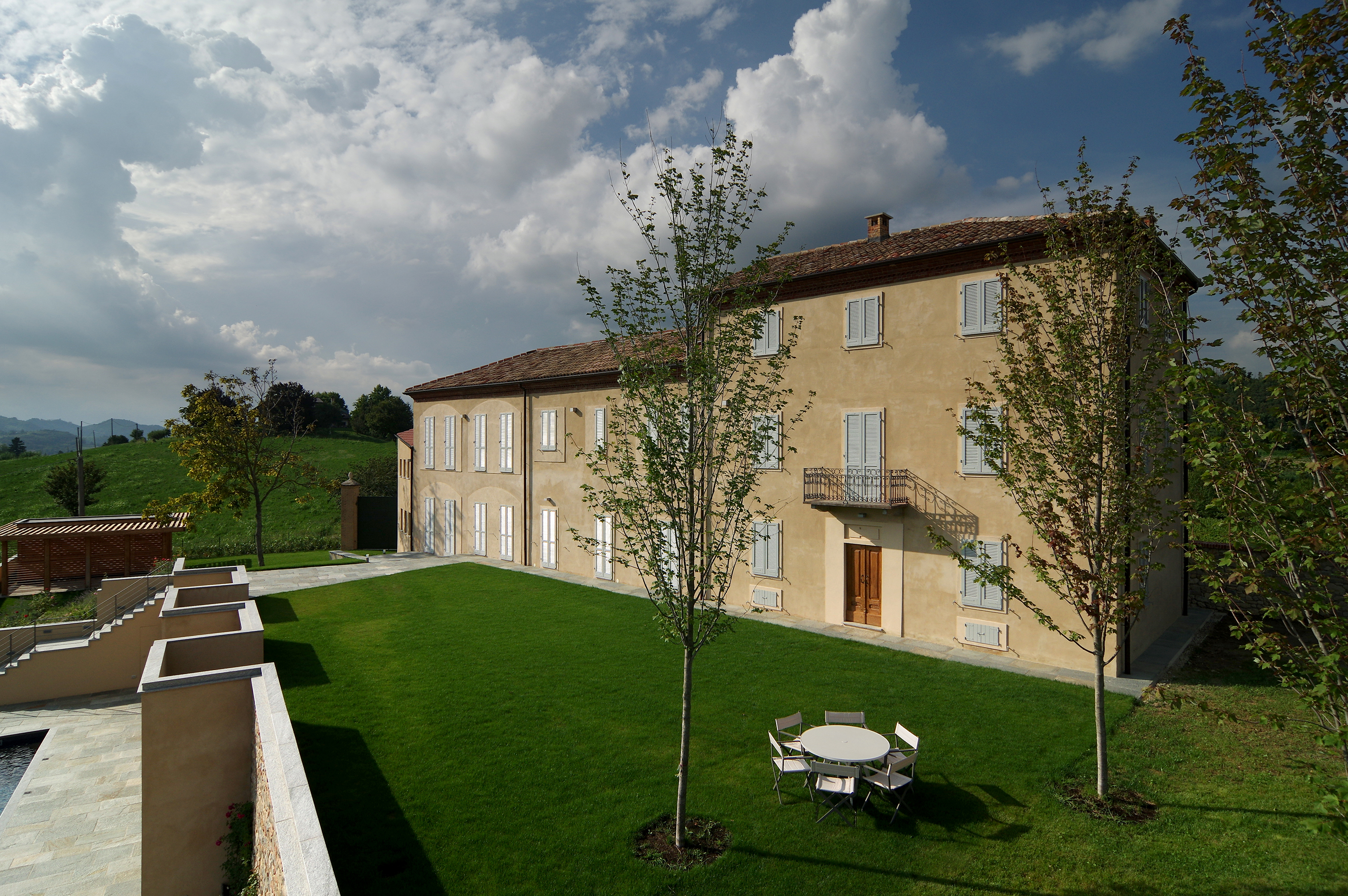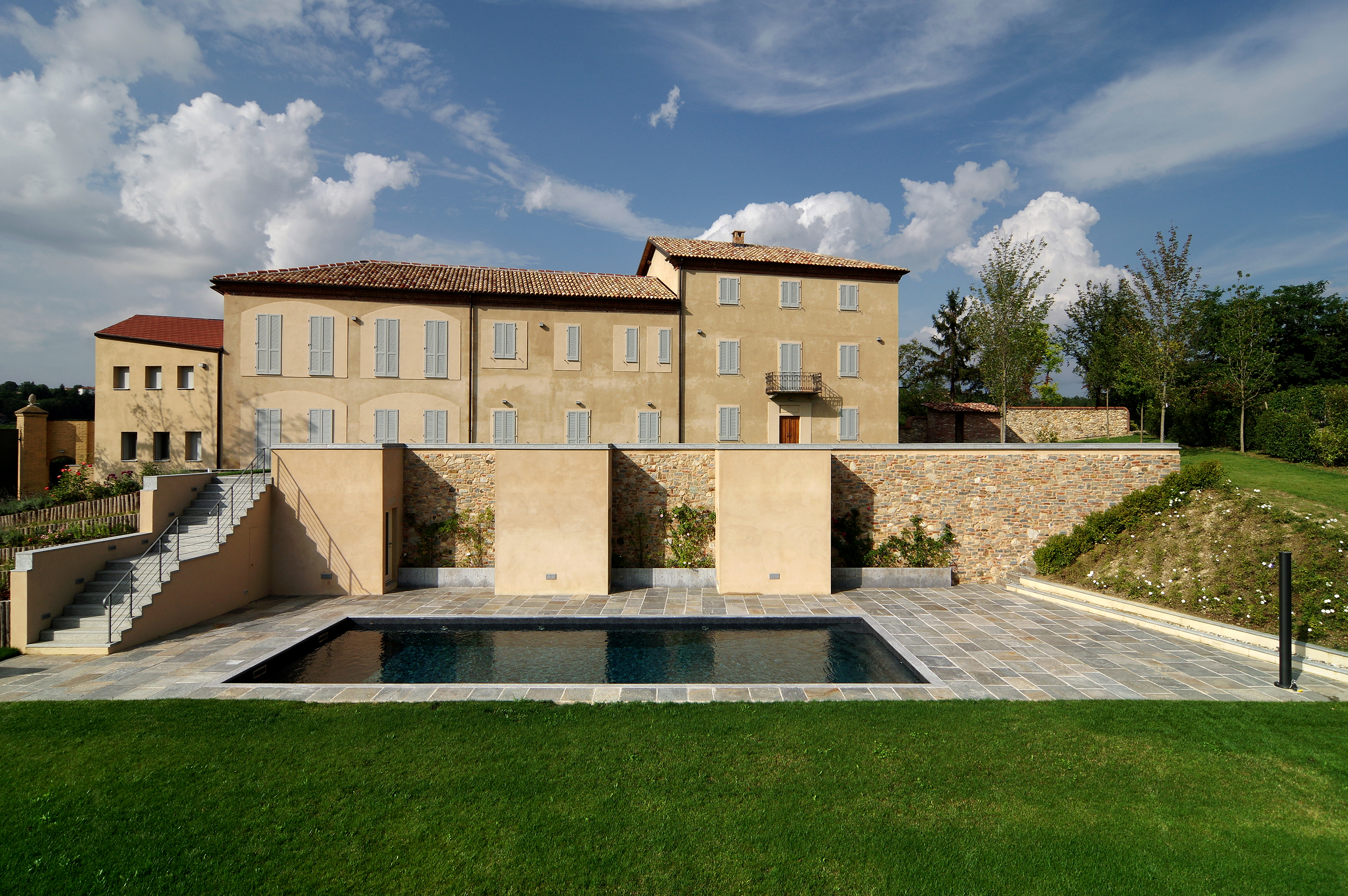CONVERSION AND EXPANSION OF A RURAL HOUSE IN MONFERRATO
The farmhouse, which stands on the highest part of the hillside, is located in an agricultural context of vineyards and hazelnut groves and consists of a single building aligned to the road. The three floors nucleus of the patronal house is still visible, as well as the parts destined for agricultural activity. The project involves the reconfiguration of the entire building, the conservation of characteristic elements and the restoration of some parts that have been rendered illegible by the changes that have taken place.
The project redesigns the plan of the building, reorganize its layout and highlight the relations it creates with the surrounding landscape. The new design confirms the original distribution of the manor house, thanks to the restoration of the in-line staircase. The ground floor is entirely dedicated to the living area, according to the idea of the enfilade and completely directed to the internal court. On the first floor the introduction of a central corridor modifies the old distribution, the various bedrooms are connected to the guest wing. Studies are obtained in the rooms previously used as agricultural storerooms. This spaces are accessible by a new internal staircase. The side building is converted into a caretaker's house with independent access.
The north-facing front maintains the rustic and introverted character it had originally; thanks to the cleaning of the existing wall, the mixed wall face in brick and local stone becomes readable again. In the south front, the scanning of the existing openings is rearranged and a sequence of cornices is created on the plaster plane.
The external spaces design includes the reorganization of the paths and the new arrangement of the unevenness of the garden. The new design redefines the topography of the ground, which is divided into two parterres separated by the horizontal plane of the swimming pool and the embankment wall that encloses the auxiliary buildings.
















