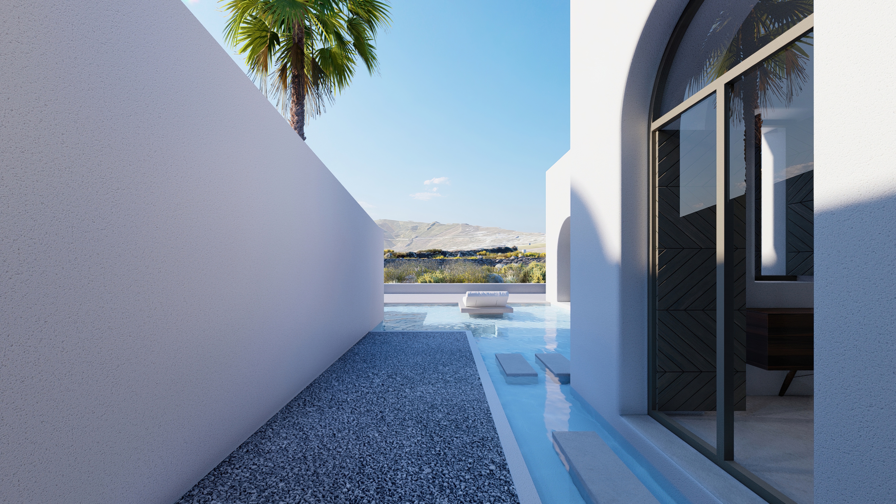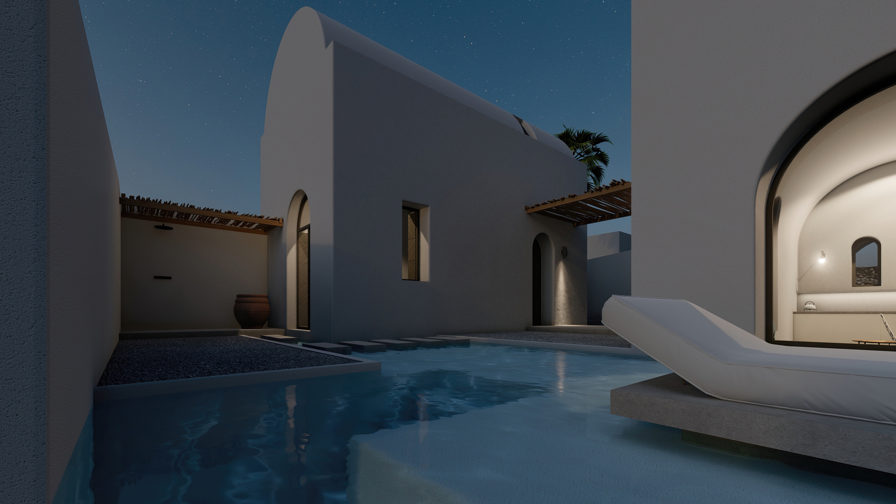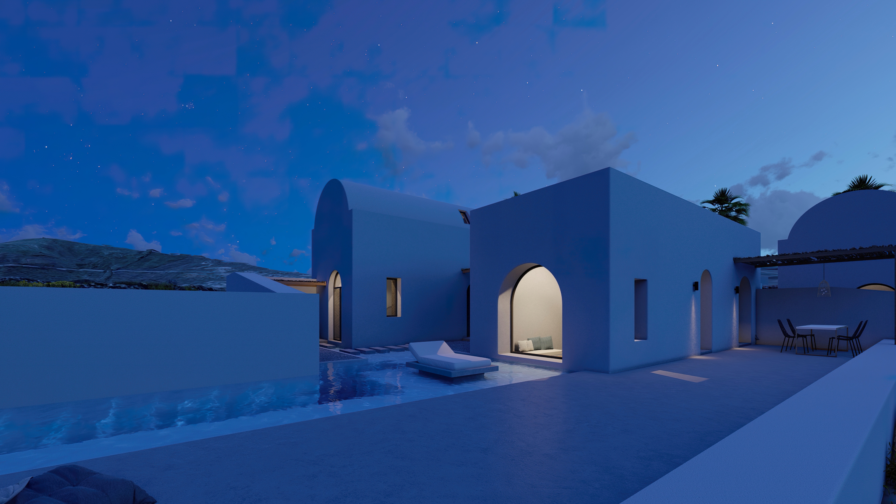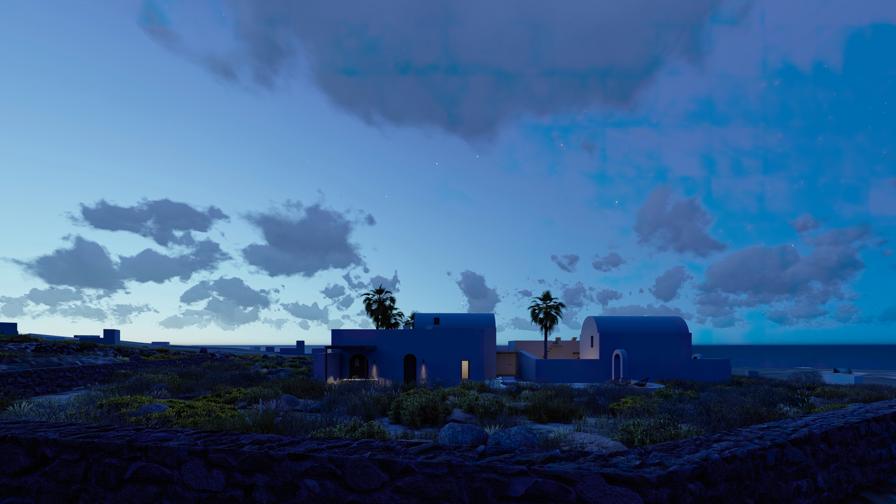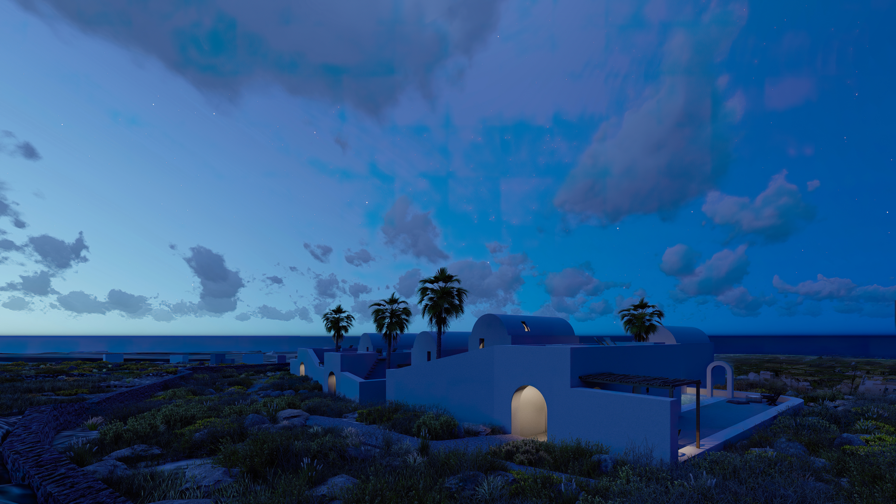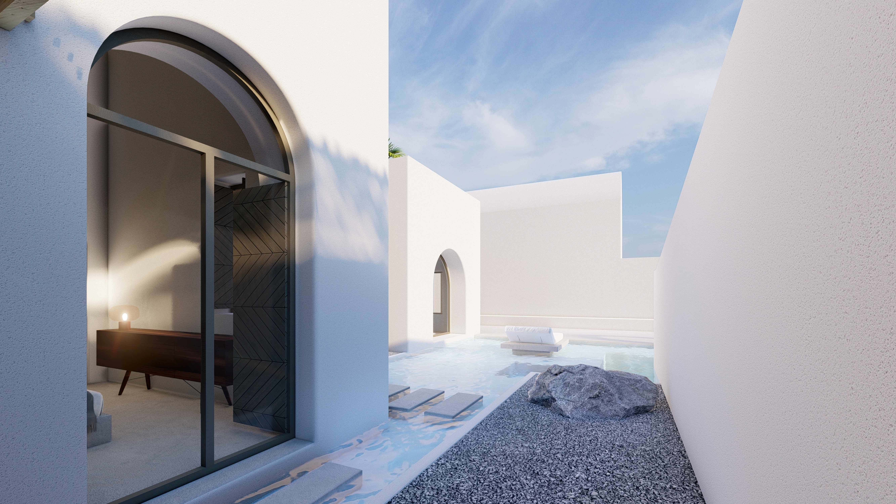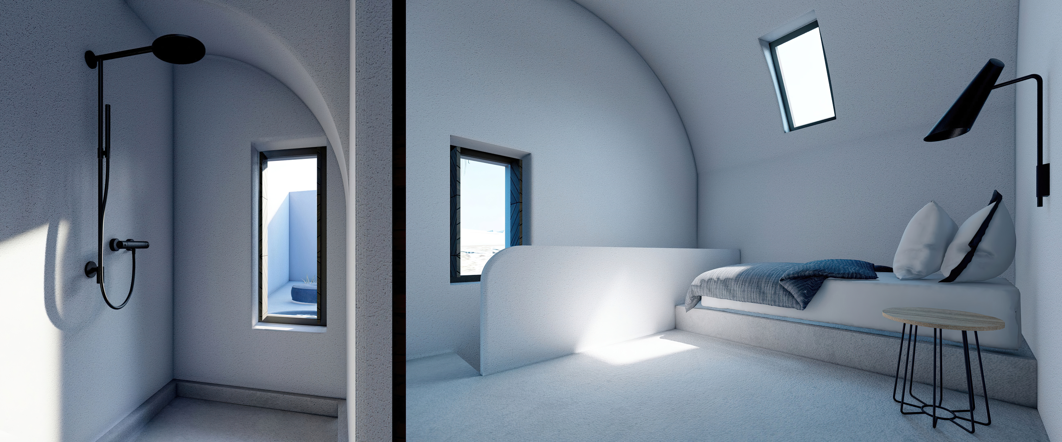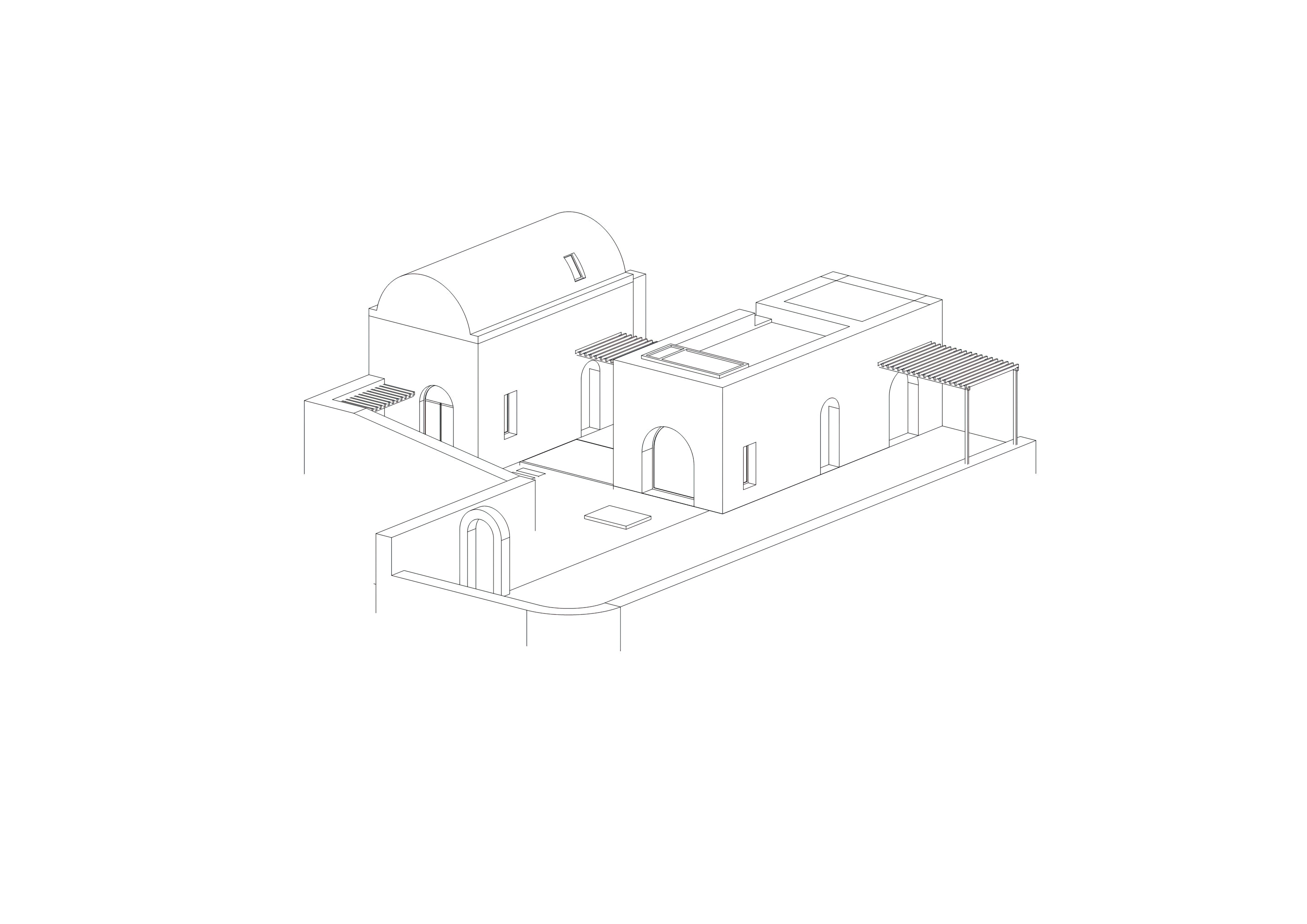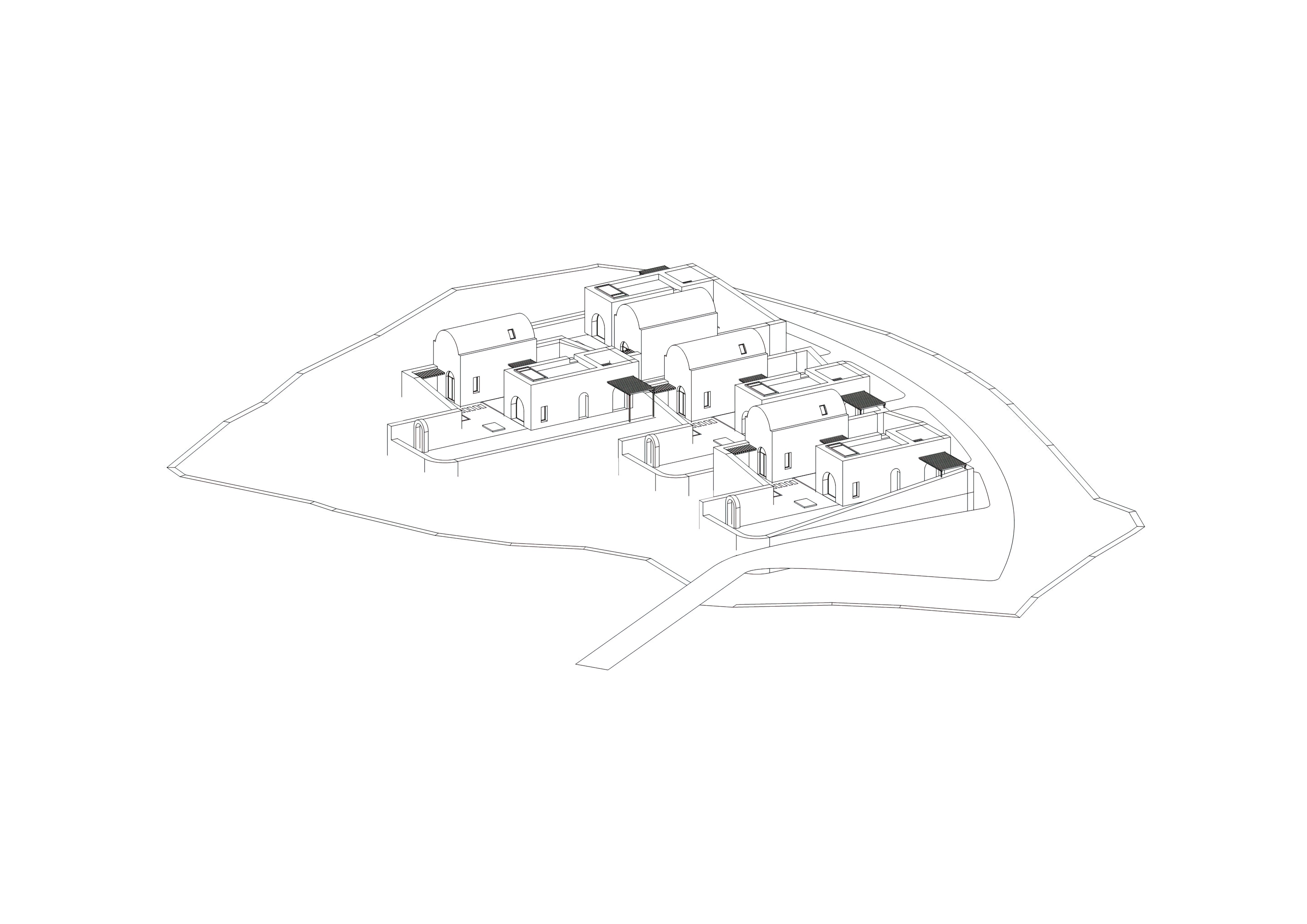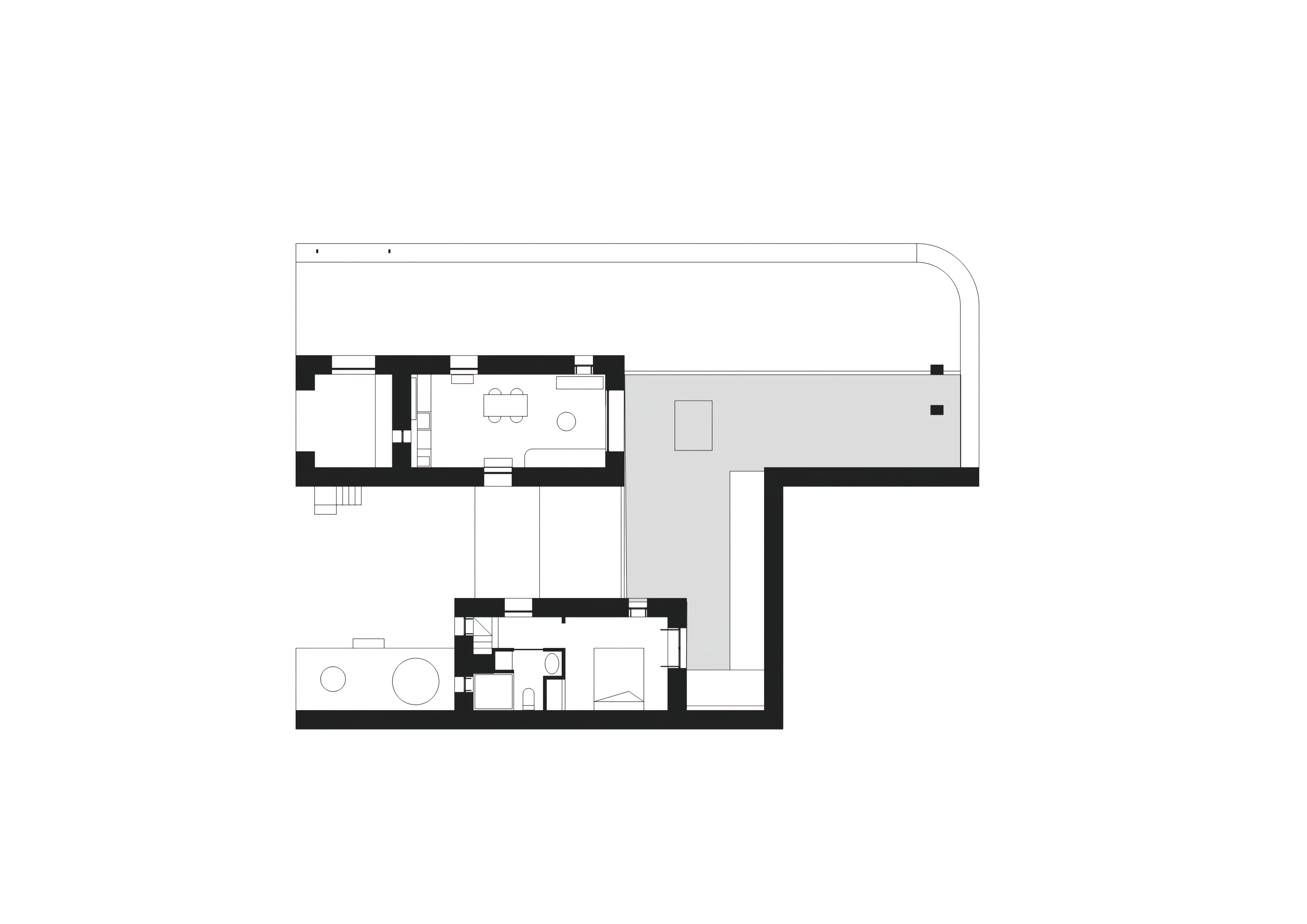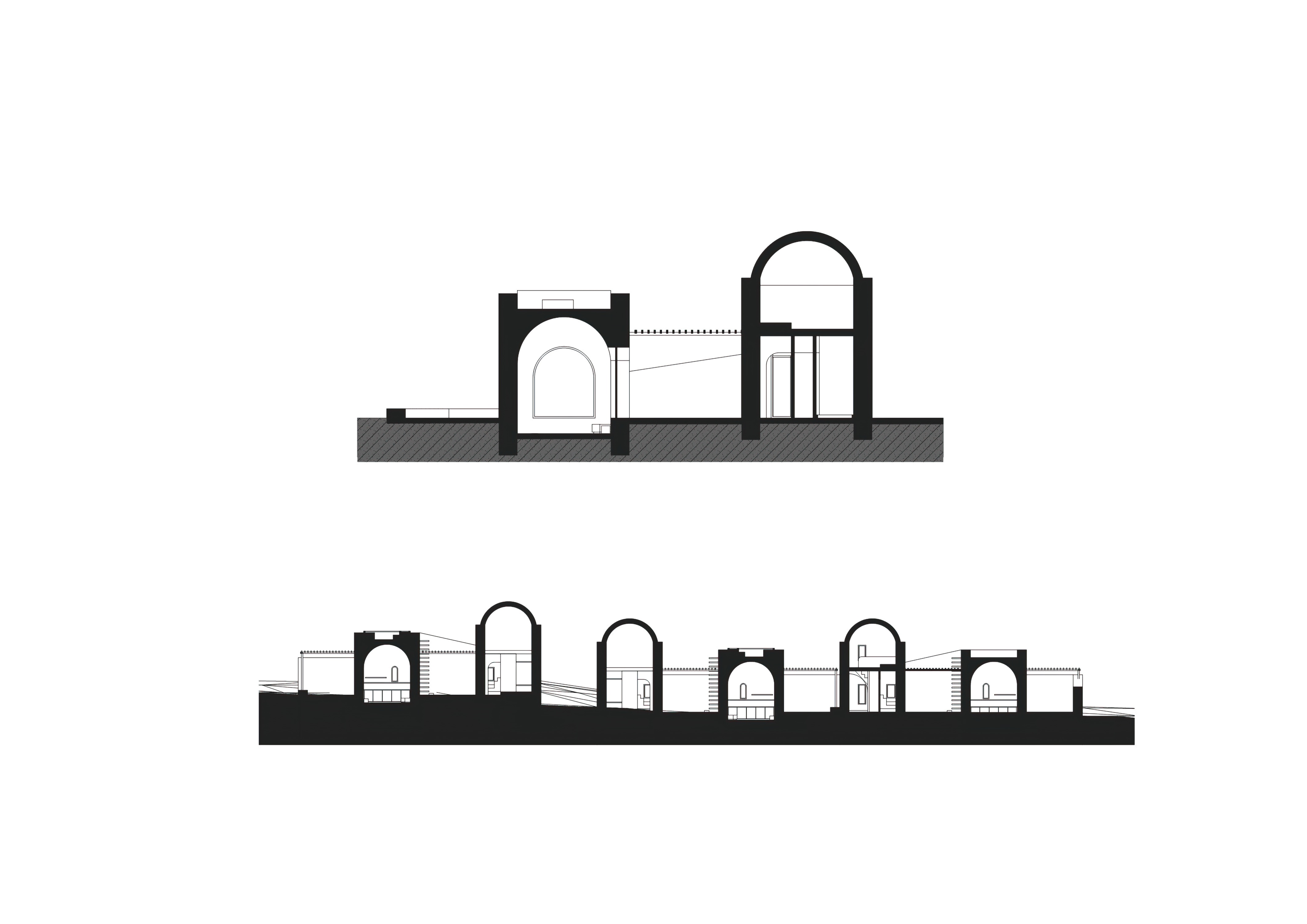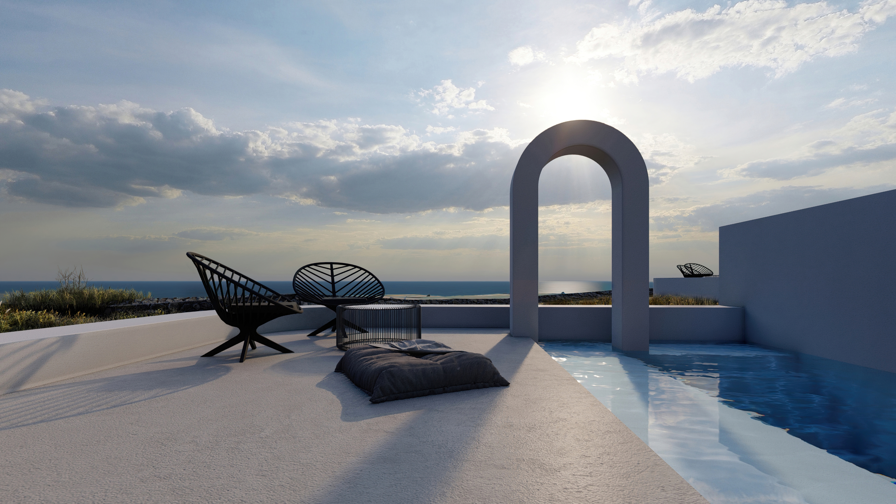Arched residencies in Santorini island
Four autonomous summer houses were designed by the architectural studio iraisynn attinom for a rocky plot in the area of Oia on the island of Thira (Santorini) in Greece.
Santorini is an island in the southern Aegean sea. It is the largest island of a small, circular archipelago, and it is the remnant of a volcanic caldera.
Design principles
The main objectives of the design are the protection from the northwest winds, the view towards the sea and the Mediterranean volcanic landscape, as well as the accomplishment of privacy among the residents. The rocky plot is facing north, and is exposed to the strong northwest winds that dominate the area. The goal of the design was, through the division of the main building volume into smaller ones, to create a number of outdoor spaces protected from the winds but with views to the sea and the cycladic landscape. The cubical houses follow the slope of the plot, creating a settlement resembling the traditional ones located in the countryside of the island. The complex consists of 8 monolithic volumes of rectangular shape with arched ceilings, private yards, swimming pools and semi open spaces. The residential unit is consisting of two main volumes, one housing the living room and the kitchen and the other housing one master bedroom, a bathroom and a secondary bedroom in the upper floor.
Construction – sustainability
Another important objective of the design proposal is the sustainability of the construction. The structure is made from local stone masonry and arched ceilings. The goal is to use as many building materials of local origin as possible. The thick stone exterior walls of the buildings have a large heat capacity. For the wall covering, an ecological natural plaster “Kourasani”, discovered in ancient Greece, is proposed in light shades. The off-white color reflects the solar radiation and prevents the overheating of the building. The “kourasani” plaster contains two ingredients: processed Santorini volcanic ash (Terra Pozzuolana) and Ceramic / natural stone powder, known for their excellent hydraulic properties.
The main openings are placed on the east facade of the building. In the north, small openings are created that contribute to the cooling of the houses during the hot months of the year. In the highest position, in the attic, a skylight is placed (element of local architecture), which facilitates the evacuation of hot air that is concentrated in the upper floor, during the summer nights. Wooden and reed pergolas, vegetation, such as climbing plants and trees, are used for shading.
The dense structure of this new settlement with the diverse volumes, the enclosed courtyards, the shaded passages, the pergolas etc. creates a cool microclimate for the inhabitants.
The orientation based on the summer winds as well as the water pools that accompany the cubical houses, contribute to the natural ventilation and cooling of the housing complex.
Terraces contribute in the collection and storage of rainwater, an issue of major importance in areas with water scarcity such as the Cyclades. In the rest area of the plot, local low-height Mediterranean vegetation and some palm trees are going to be planted.















