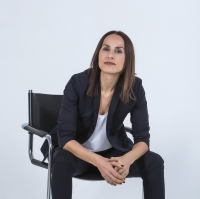Wohnen im SÜSS
Wohnen im SÜSS
type: social housing
location: Vienna
area: 16.400 m²
status: 1st prize competition
year: 2022
Urban Planning
Differentiated layering of heights
The masterplan is sensibly developed further regarding the layering of each individual building’s height. This play with different building heights provides plenty advantages:
The quarter’s silhouette is being revived, more two-sided oriented apartments are possible, the shielded rooftop areas in between provide attractive and diverse lingering areas and last but not least the flow of winds throughout the quarter is improved.
Minimal sealing
The concentration of parking lots mostly underneath the building represents an essential part for the configuration of a climate-oriented quarter and the establishment of a blue-green infrastructure.
Courtyards remain above natural soil, without a garage underneath. Thus, a network of courtyards in combination with a path leading to an intensive green lingering area with shade providing trees, natural percolation and a reservation for animals and plants.
Diversity
Numerous typological solutions and provide eclectic spaces throughout the buildings across the quarter. Reoccurring elements, as well as a balanced canon of colors and materials, merge the quarter into an ensemble – despite diversity in details.
Architecture
Access / Entrance
Inviting and recognizable building entrances create identity. Natural light throughout vertical staircases, as well as a combination of central corridors and open corridors lead to divers and eclectic apartment typologies.
Living for every circumstance
Whether smart or standard, respectively private housing, oriented across the corner of the building or though the building, east or west bound - the variety of apartments is versatile and provides apartments for unique living wished and circumstances as well.
Open for any use, ateliers for work and living, a cluster of apartments with a common “living room” / common room, smart-apartments for single parents, as well as additionally connectable rooms add to a versatile and flexible mix of typologies.
Compact volumes
Economic building means simple and geometric planning. Thus, a compact and little dissected building envelope is aimed at. Added “green shelves”, open corridors, balconies and a construction for façade greening are spread throughout the facade structure and create depth and complexity.





