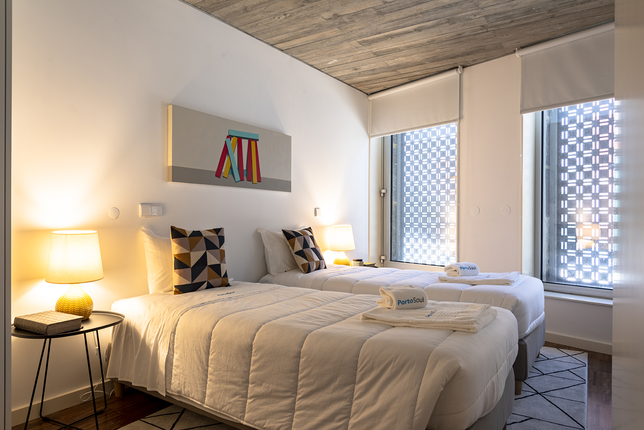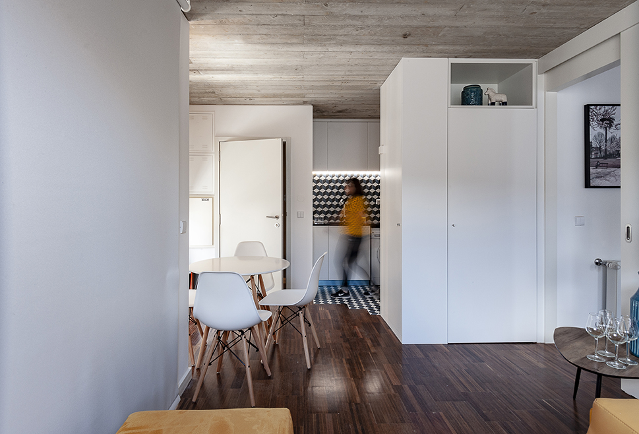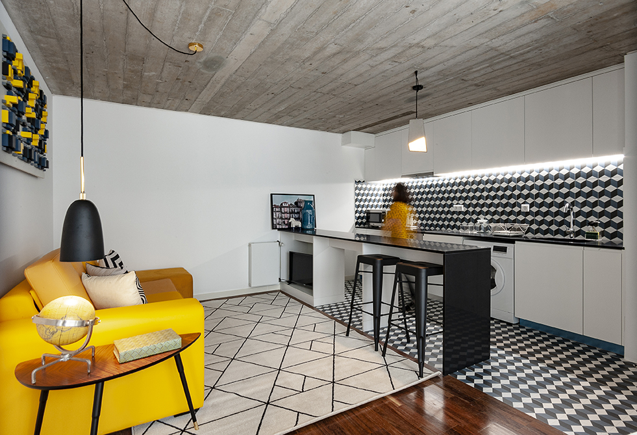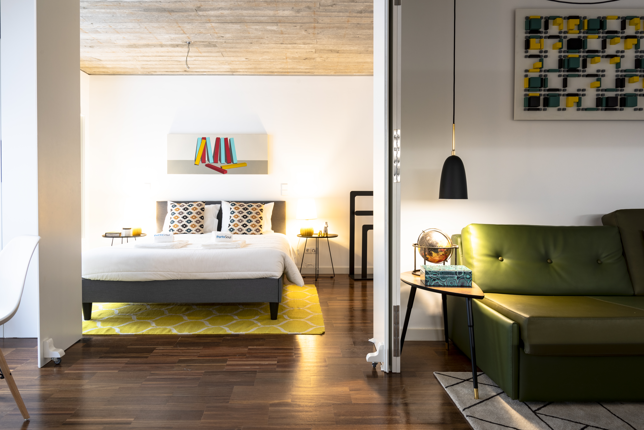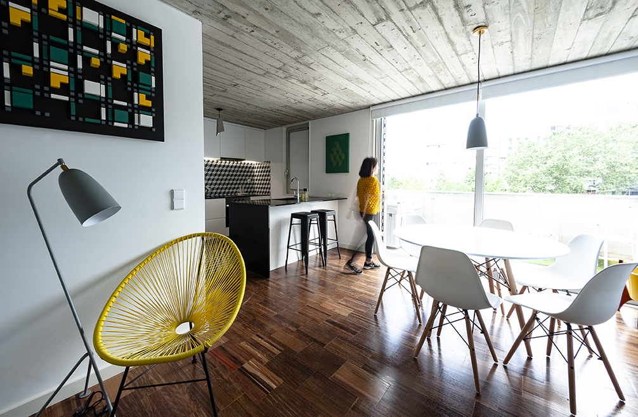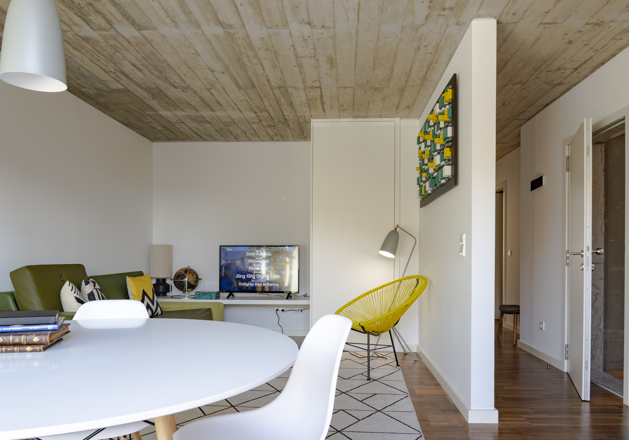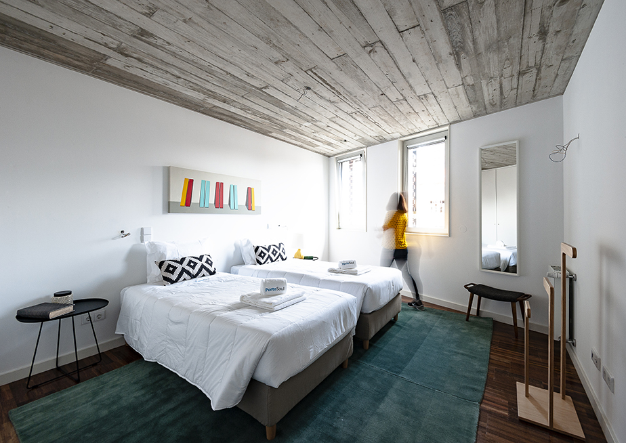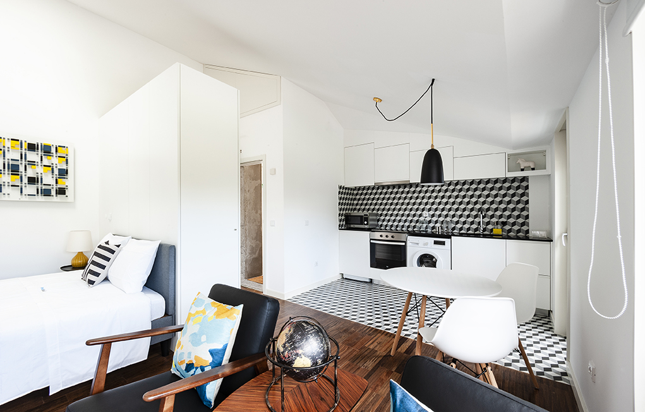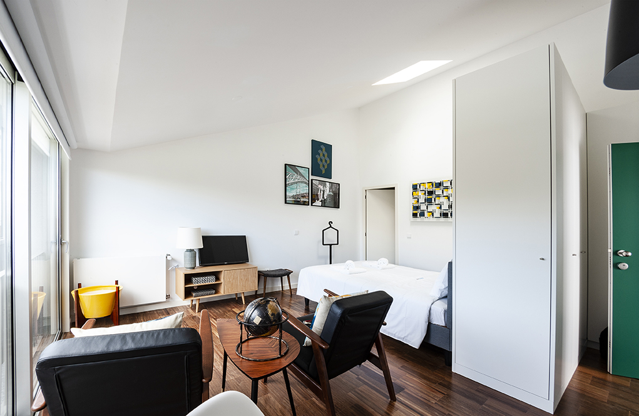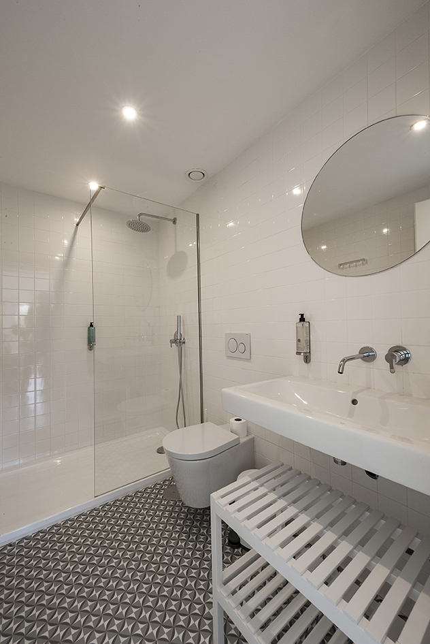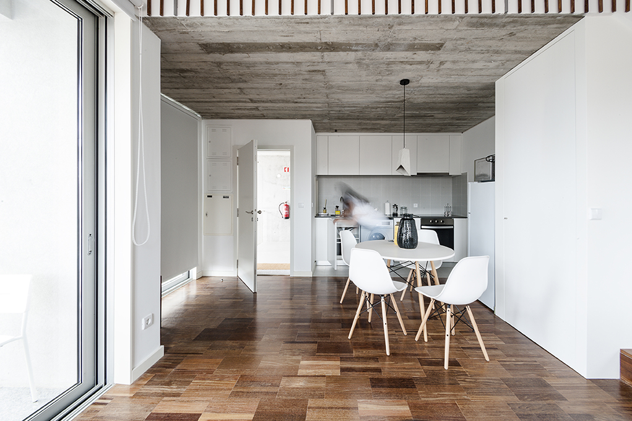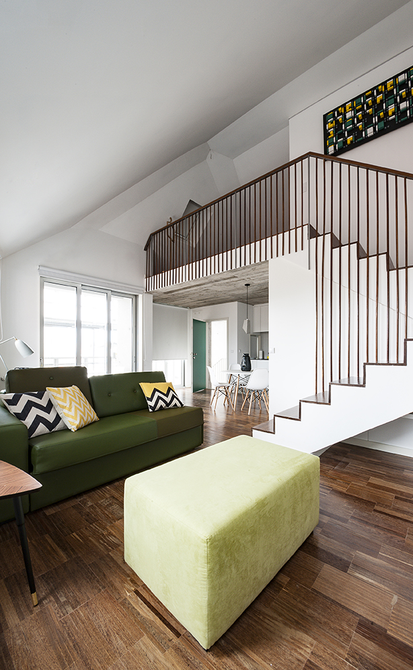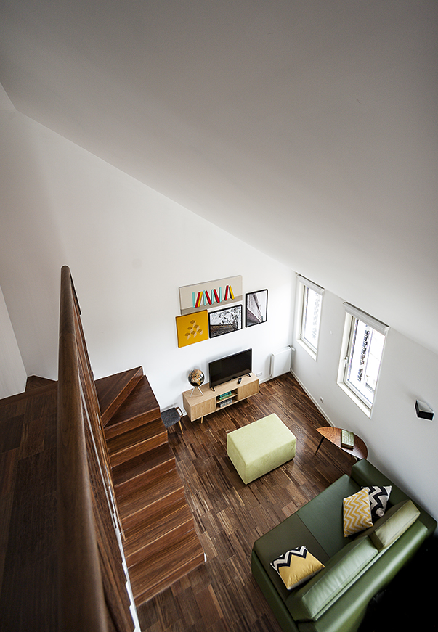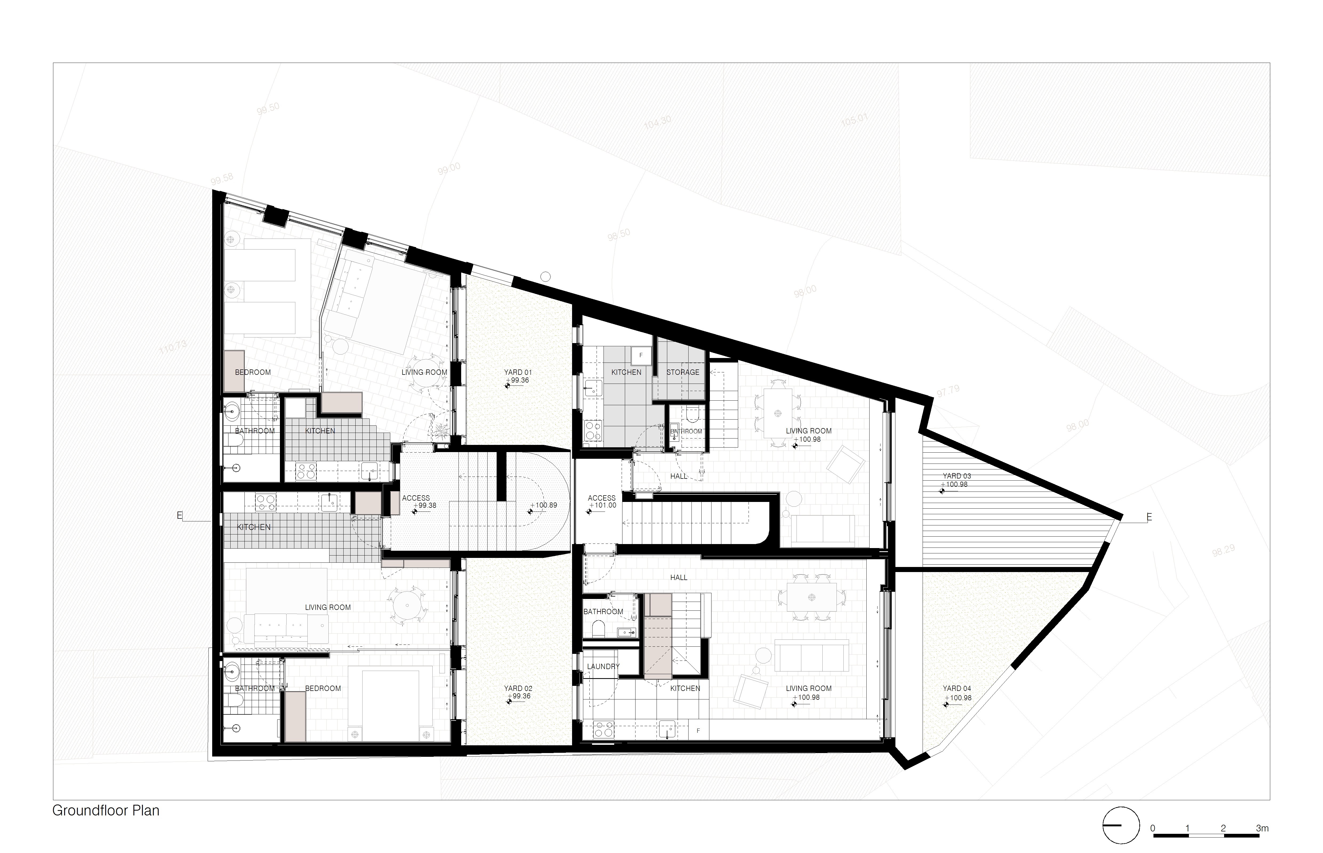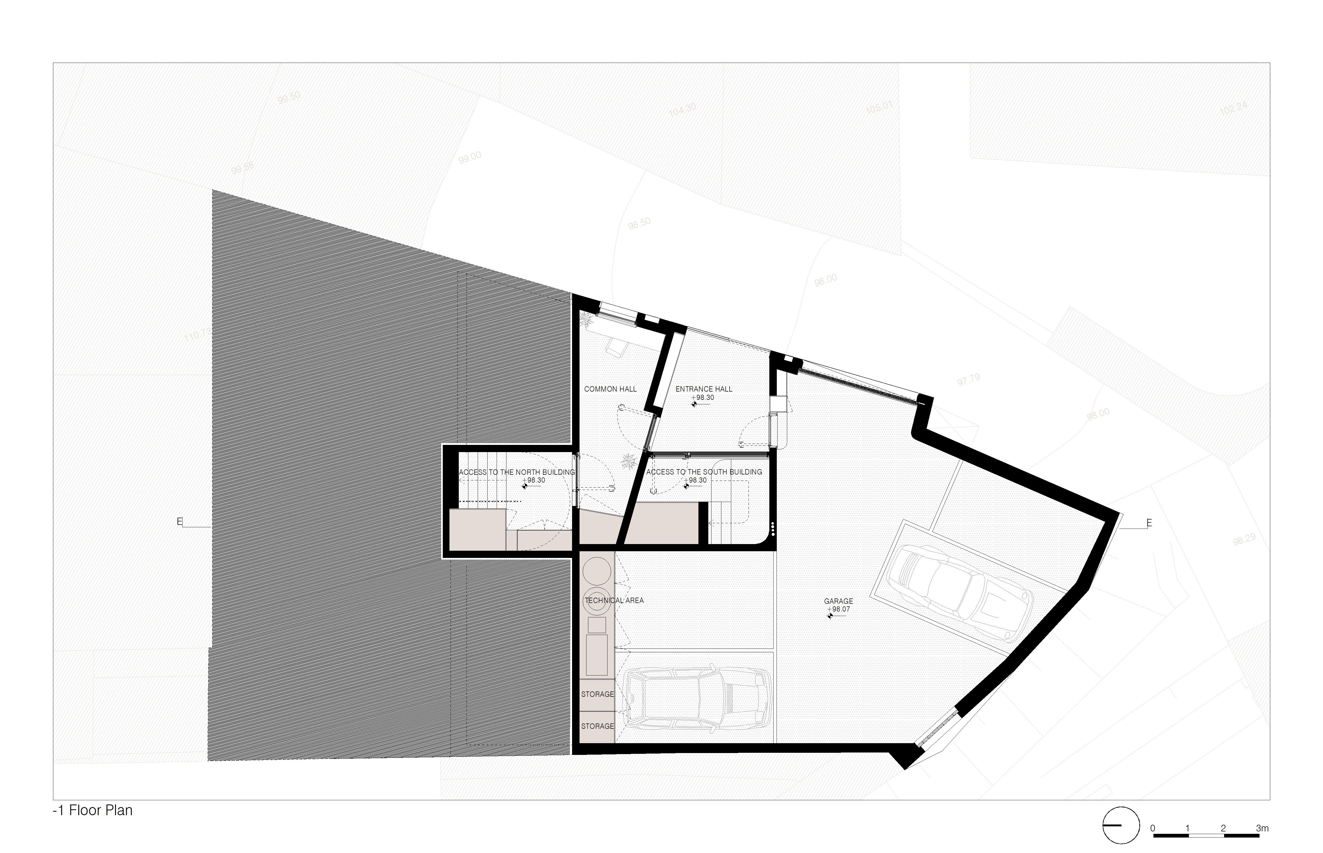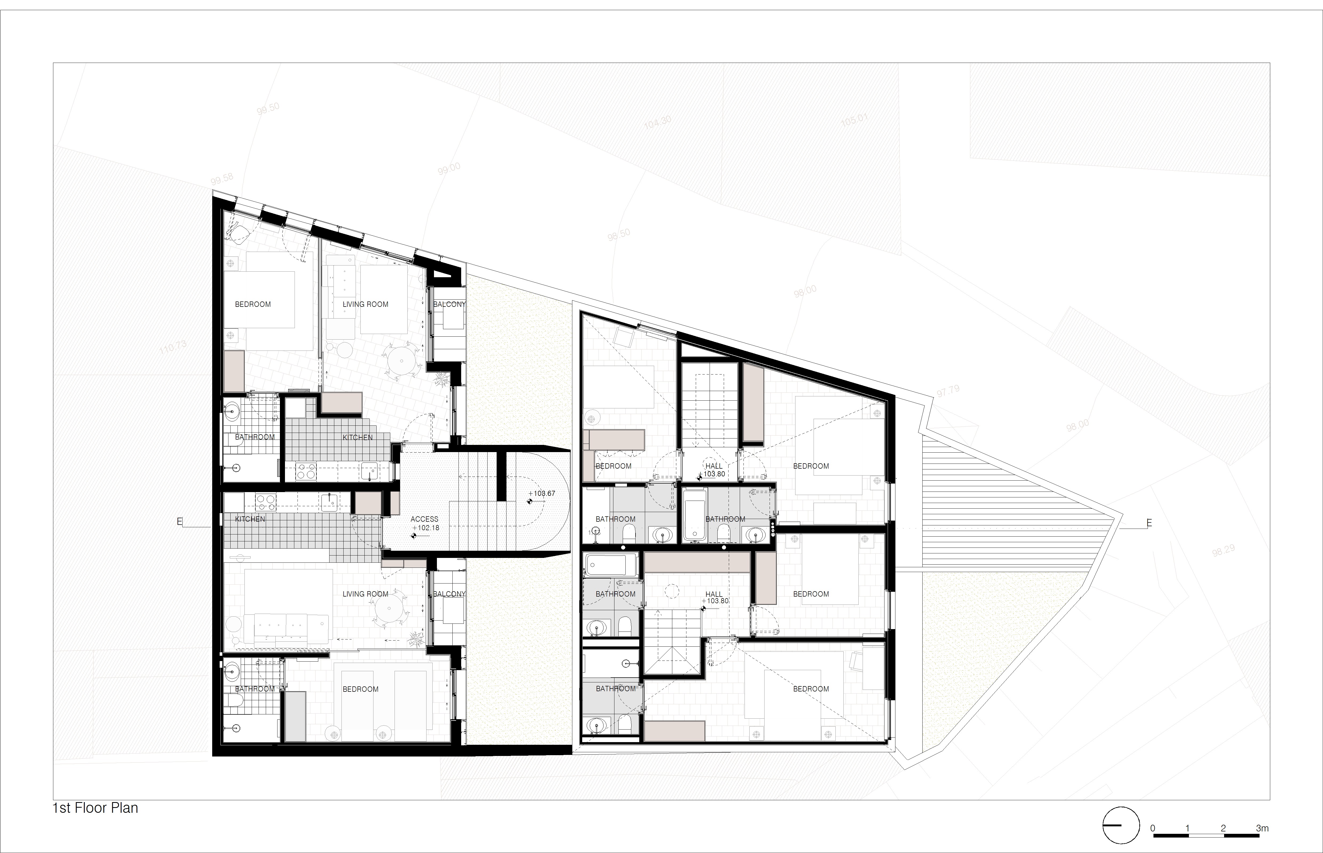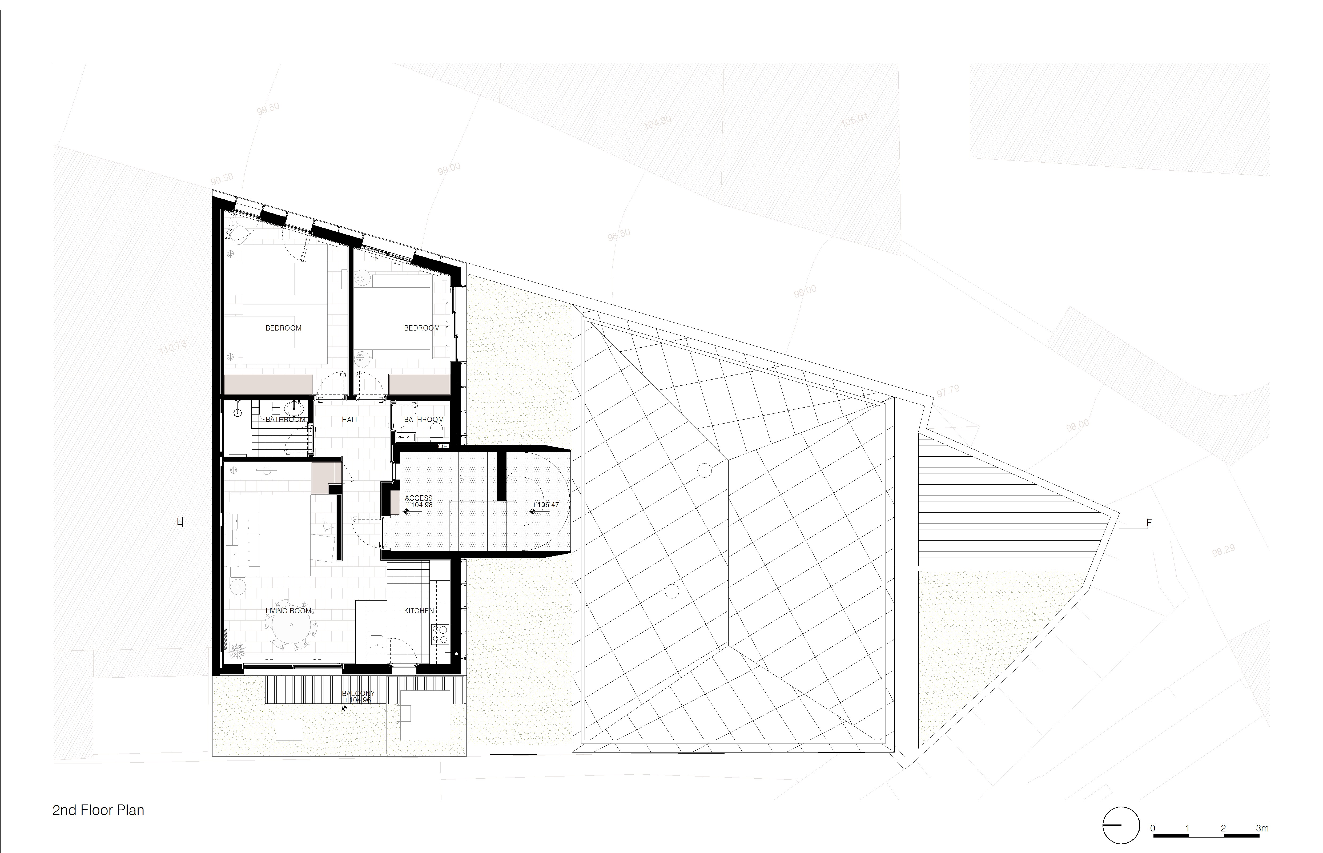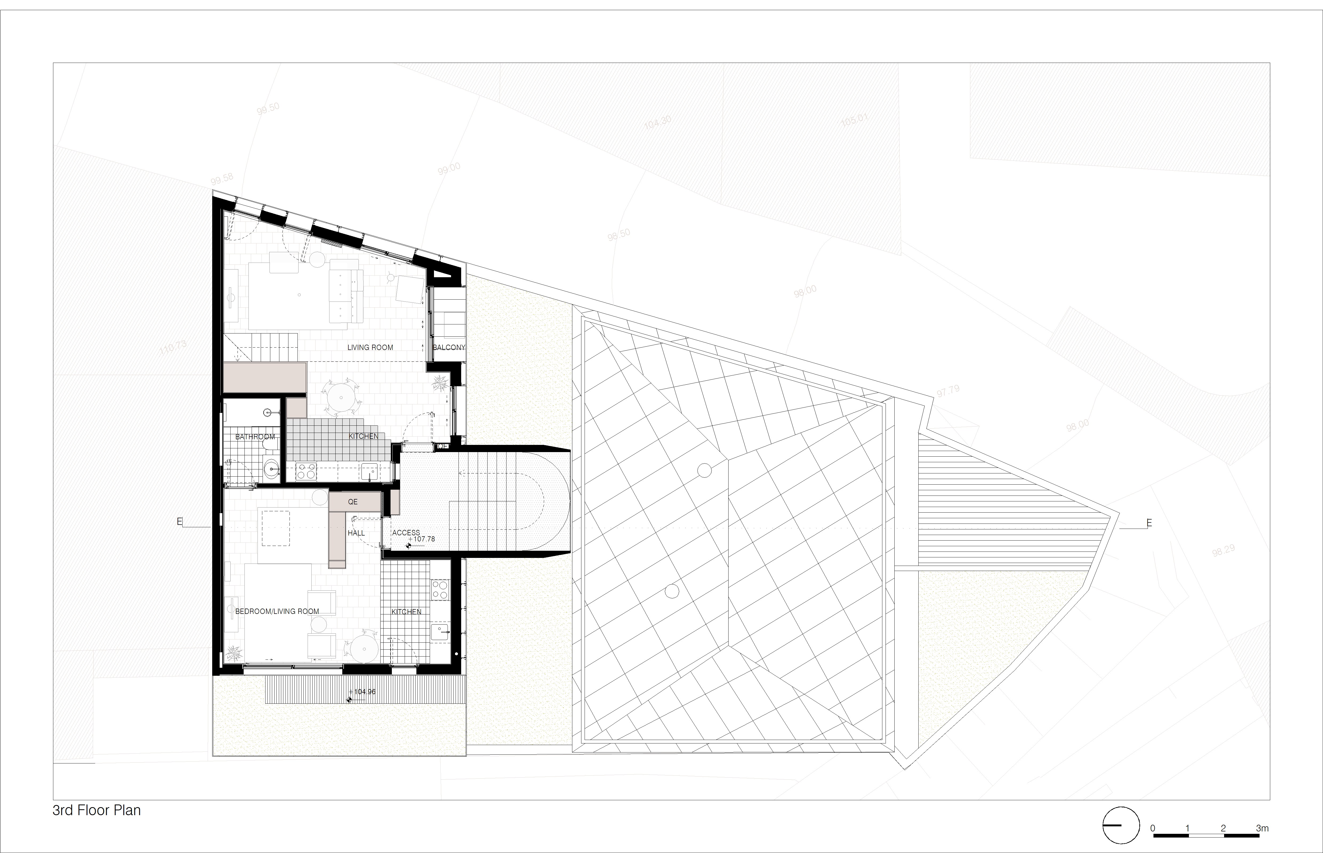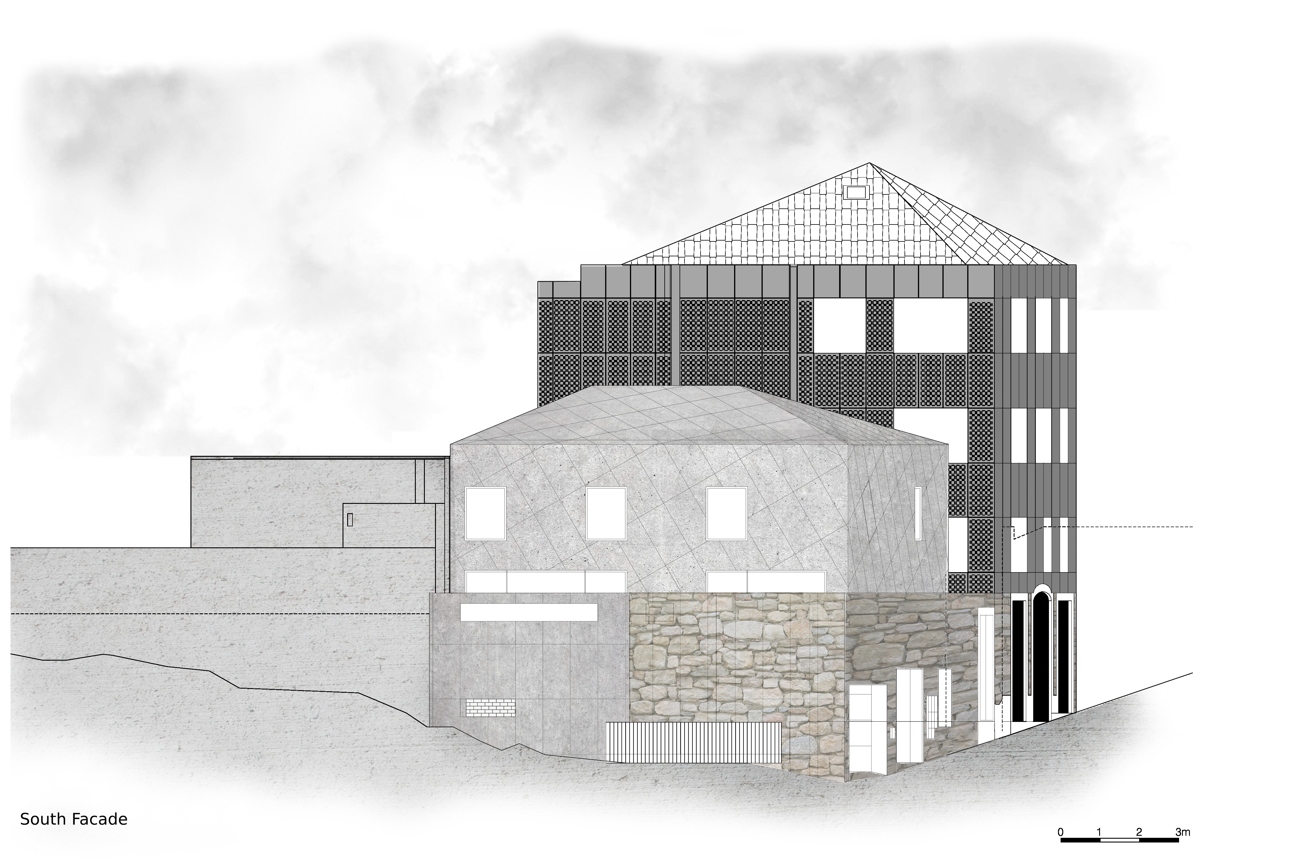ALFERES MALHEIRO BUILDING
Adress: Travessa de Alferes Malheiro, Porto, Portugal
Project year: 2015-2016
Construction: 2016-2018
Author: Arch. Ana da Franca
Project Team: Arch. Guilherme Gil, Arch. Inês Pinheiro Torres, Arch. Joana Menezes
Structures, Hydraulics, Acoustic: ASPP - Engenheiros
Electrical Installations and Fire Safety: Sousa Marques, Engenharia
HVAC, Gas, Thermic: Enes Coord
Contractor: Rambras Imobiliária
Photography: Pedro Bruschy
The Alferes Malheiro Street starts at Largo Tito Fontes, showing us the central city, step by step, almost in a quiet hypnotizing thriler. The south point draws a skyline with the Trindade's Tower over it, seeing as if the centre of the city lays itself under the tower, forgetting about all the architectural and urban transformations that the city has suffered, where co-exists ruptures and interpretations of the traditional architecture.
Architecturally, with the rehabilitation of the facade and the new proposal of volume, it contributes to the consolidation of the character of the street, increasing value on what concerns the height of the buildings on the street and the dominant alignment. The biggest change is the adding of more floors (The North building has four floors and the South building has three floors), redrawing the east facade, faced by the street and increasing the height in order to reach the same as the aside building.
In relation to programmatic parameters, it was solicited the maintenance of the housing character, now as a collective housing building, reorganizing the space and dividing it in a number of fractions that allows a shape and volume harmony. It resulted in nine fractions shared between two buildings - North and South. It was also added, the renew of the covering materials and the update of the infrastructure, with ecological environment efficiency concern.
The studied draw for the ventilated facades of this volume comes from the inspiration of old geometric hydraulic mosaics, and it has offered a strong personalization of the whole, as much as defining, without a ceasure, the connection between the old and new, the new building and the reabilitation. It results in a repetition of a panel as a model, the same is composed by perfortraded phenolic material in a way that it would be possible to create shadows and offer an aesthetic of the details.
The second building was designed over the south enbasement and retreated,the concrete facing the view allowed us a good connection with the already existing structural walls, from what concearns color and texture. In this way, althought it was purposed the creation of a new building, at the same time, the proposal recover the scale and keep the main character of the street.
References:
This difficult multilevel corner project fits nine flats beneath a skylight that mimics Porto's towers and behind perforated metal facades that nod to the tiled surroundings, while also allowing ultra energy efficiency.
WALLPAPER MAGAZINE, August 2019
https://www.wallpaper.com/architecture/letter-from-porto-2019
Alferes Malheiro's main goal was to achieve a result of excellence in the construction process, living conditions, energy efficiency and sustainability. This was only possible through the various solutions adopted, for example, in the North building the use of double insulation for the exterior and interior walls made it possible to achieve thermal inertia and an acoustic barrier of excellent quality. Or, thanks to the exposed concrete in the south building, the insulation was not possible from the outside, meaning that the solution was to create an interior cork barrier. In addition, the intervention methodology involved the introduction of new and modern infrastructures, namely electrical, hydraulic, mechanical and communications systems, along with new technologies.
Paulo Jorge da Costa Ramalho (contractor)


















