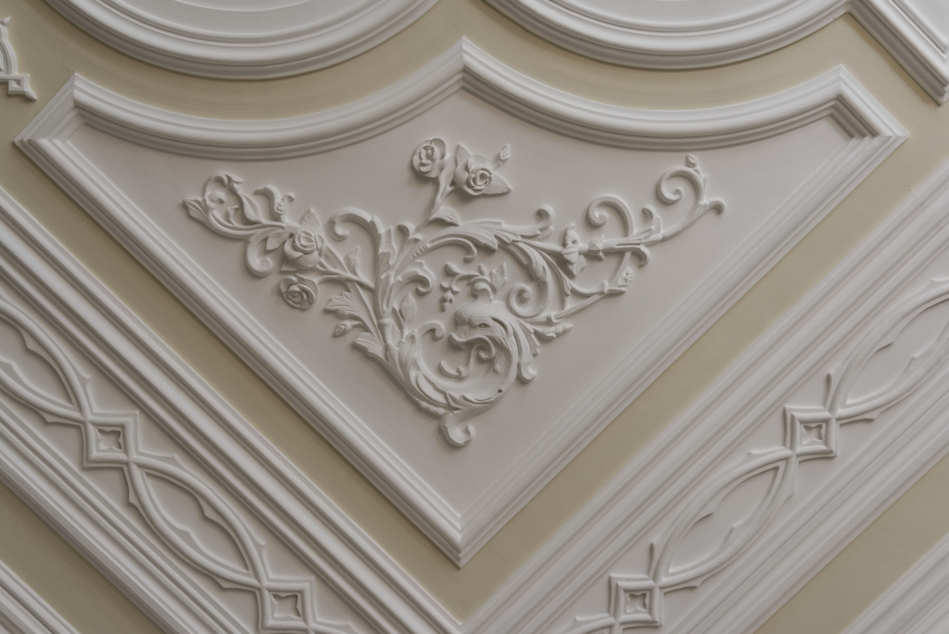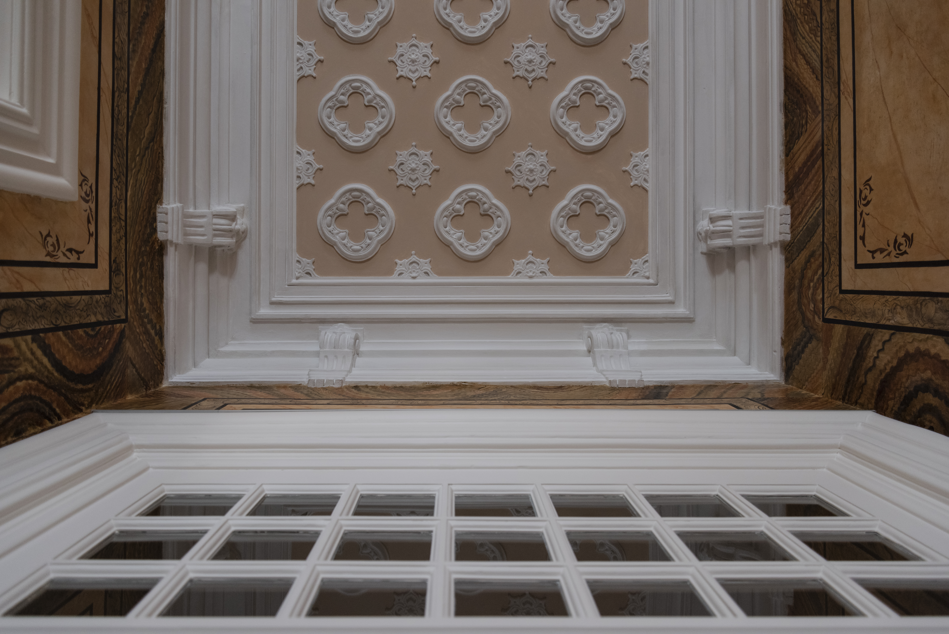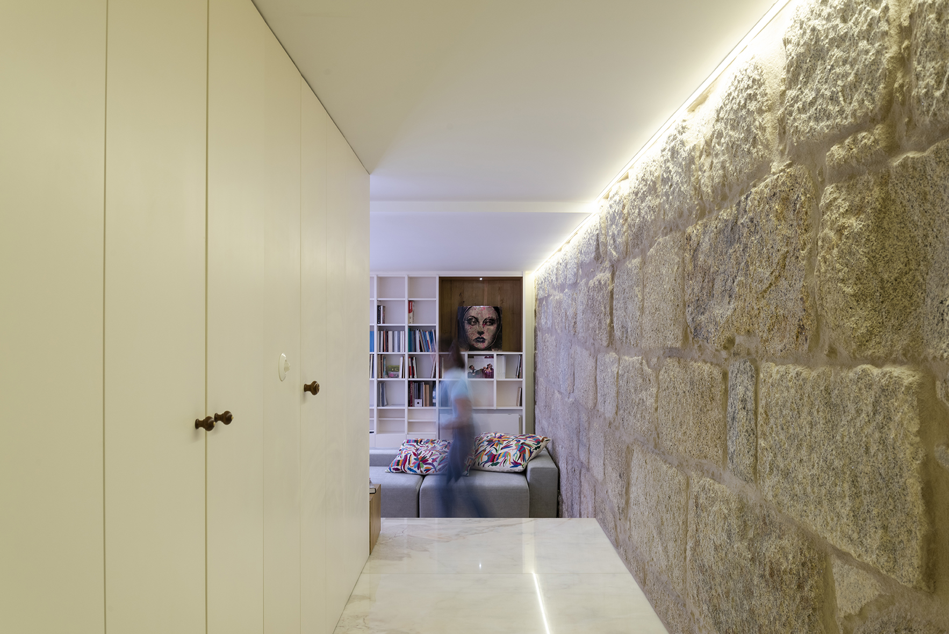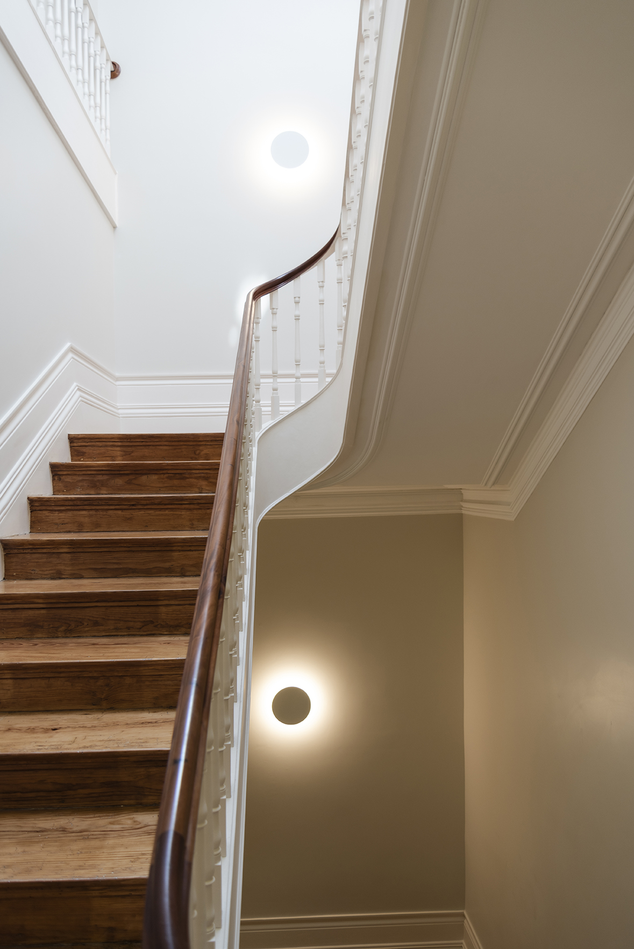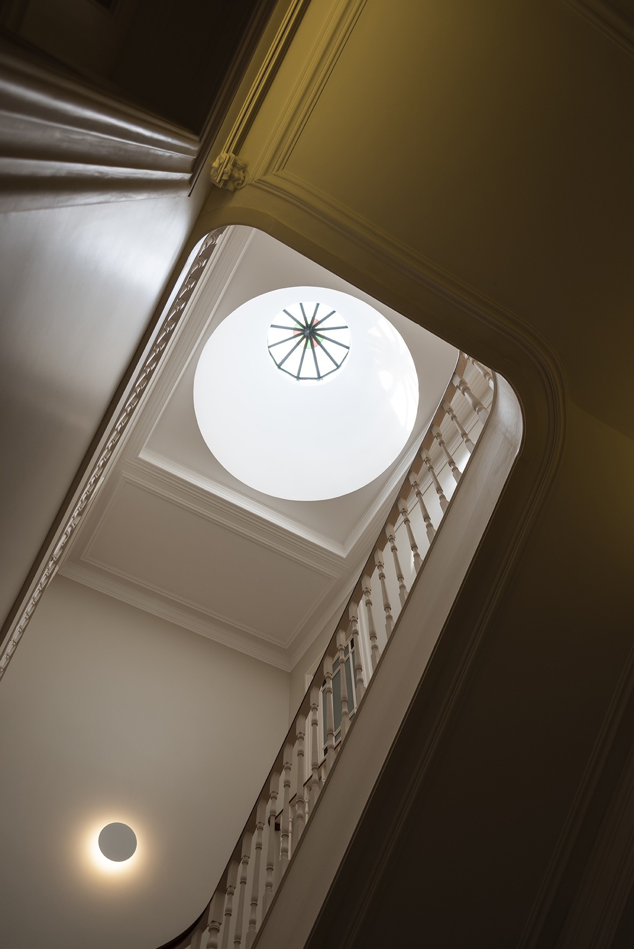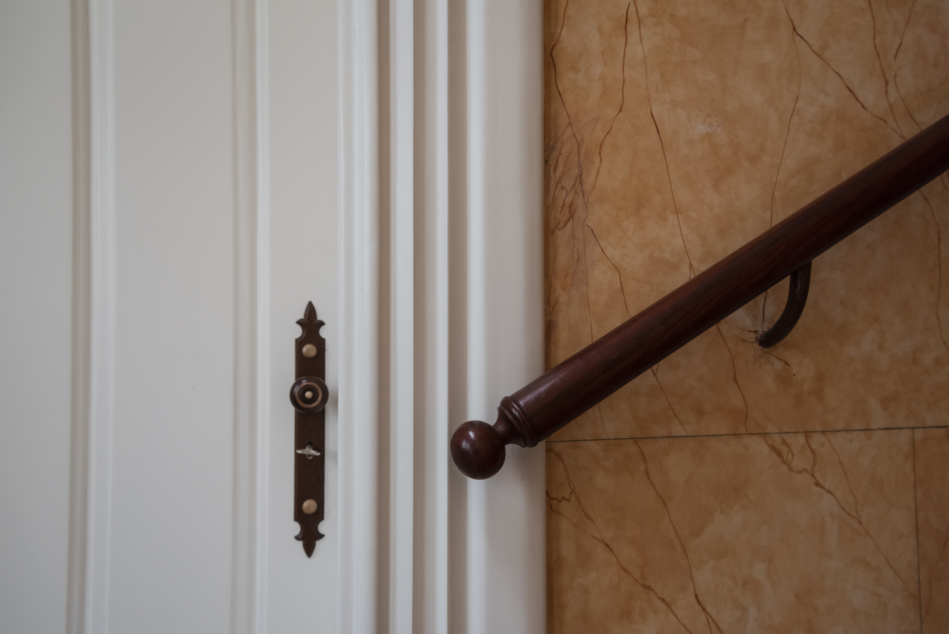MARQUES DA SILVA HOUSE
Adress: Rua de Álvares Cabral, 103, Porto, Portugal
Project year: 2014-2016
Construction: 2016-2021
Author: Arch. Ana da Franca
Project Team: Arch. Guilherme Gil, Arch. Inês Pinheiro Torres, Arch. Joana Menezes, Louise Midy, Arch Mariana Godinho da Silva ( 3D and Graphic Design)
Structures, Hydraulics, HVAC, Gas : ASPP - Engenheiros
Electrical Installations and Fire Safety: Sousa Marques, Engenharia
Contractor: José Marques da Silva (Felpromo Imobiliária)
Photography: Pedro Bruschy
Description of the project
We present a rehabilitation inserted in a valuable architectural legacy, which raised us to a constructive level, where we looked to recycle, reuse and respect the heritage of the building. As programmatic demands were introduced, we had to make way for an equilibrium between constructive solutions, in which the elements of restoration had to coexist with the new solutions that looked to increase the quality of habitability, energy efficiency and sustainability.
The exterior works included the rehabilitation of the facades, through the replacement of the tiles and the existing window frames, the new slate cladding, the installation of ETICS, and the new openings facing the garden.
As to the main access of the building, it was kept through the existing door, which leads, after a row of steps, to the library and to the central stairwell. This vertical access has been also kept, since it dictates the organisation of the whole essemble. However a new element has been added, an elevator, which is kept hidden behind a traditional inspired carpentry panel.
The first floor, accomodates the dining/ living room and the adjoining kitchen, with large openings to the garden. The conservation of the existing architectural elements, was the main focus of this floor in opposition to the totally renovated ground floor. Here we highlight the construction of a narrow staircase that leads to the music room open to the backyard. On the second and third floors we find the bedroom suites, with individual closet and bathroom spaces.
Overall, we highlight the importance of the traditional techniques used, which were made compatible with current construction methods, increasing the quality levels and adding value to the house. This methodology allowed us to define objectives of organizational change, spatial dignification, infrastructure execution, legal compliance, and the development of a renewed image.
References:
Álvares Cabral project was a big challenge to overcome and it was only possible thanks to the harmony between the architect and creative, Ana da Franca and the owners of the project.
The combination of the architetural elements was unique and extraordinarily successfull, alowing a final result of excellence, recognized and awarded on different occasions.
Revealing extraordinary aesthetic care, the project ensures high levels of functionality and comfort and responds exactly to the needs that the owners wanted.
The harmony between the building and the lanscape outdoor areas is remarkable. The choice of the materials and the layout areas come together to the outside, blending in perfectly with the landscape.
The attention to the details was clearly a priority, since the ligthning choice to the interior finishes, which raised the overall quality of the project.
José Carlos Marques da Silva (contractor)
Of our award for the Marques da Silva house on Rua Álvares Cabral in Porto, the jury said that "this four-storey single-family dwelling emblematically embodies the standards of distinction of the Porto bourgeoisie at the turn of the century, evident in elements such as the elaborate stuccos, the mural paintings and the original wooden frames of many of the doors and windows."
They added that the intervention "respects the building's identity in an exemplary way, with particular attention to the rigorous restoration of decorative elements, which involved using traditional craft techniques that are now difficult to access."
The jury also highlighted the "model solutions for the balance between heritage preservation and the incorporation of new components dictated by contemporary demands for safety, habitability and comfort".
The Jury of Gulbenkian Heritage Prize - Maria Tereza and Vasco Vilalva















