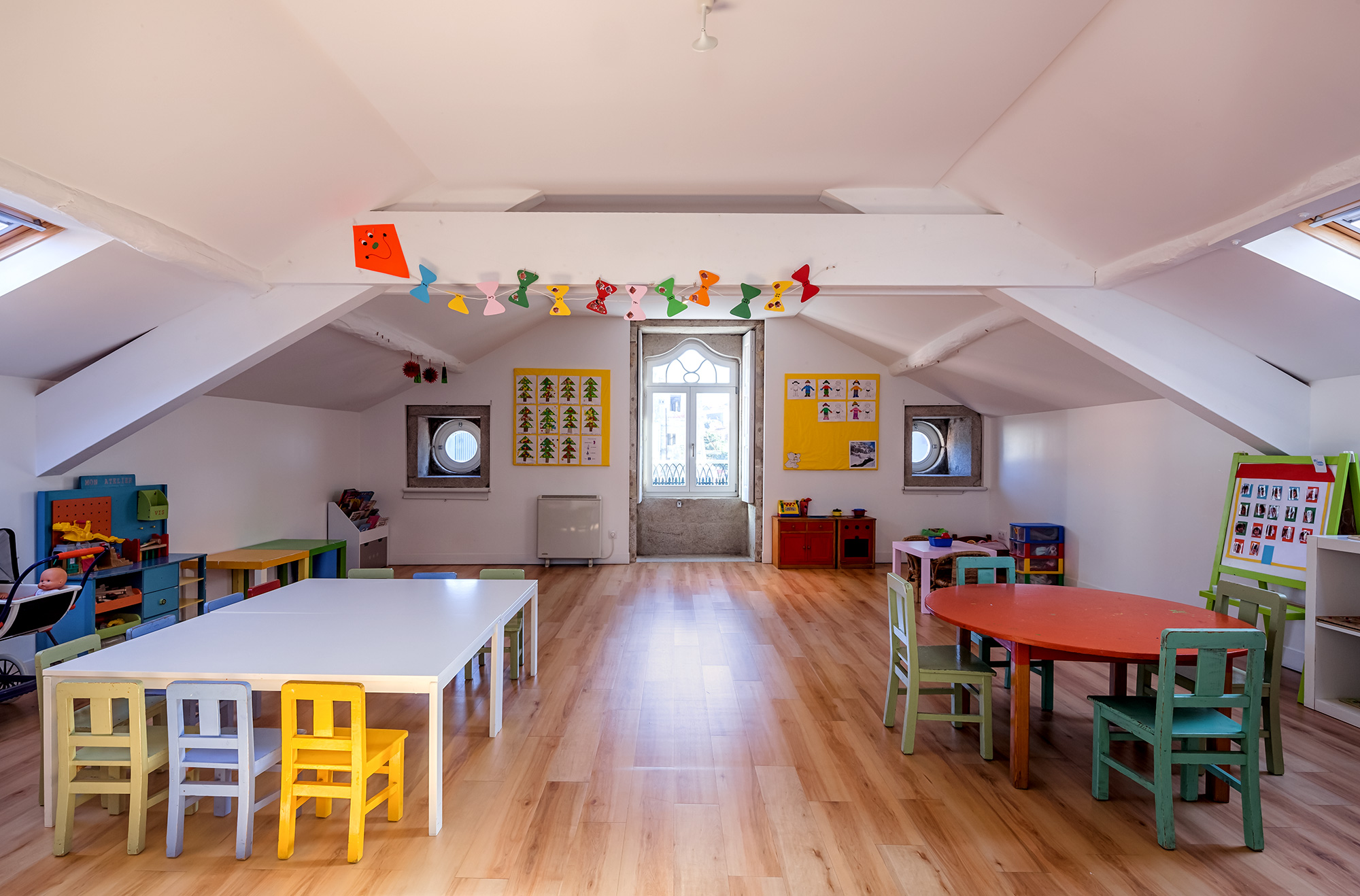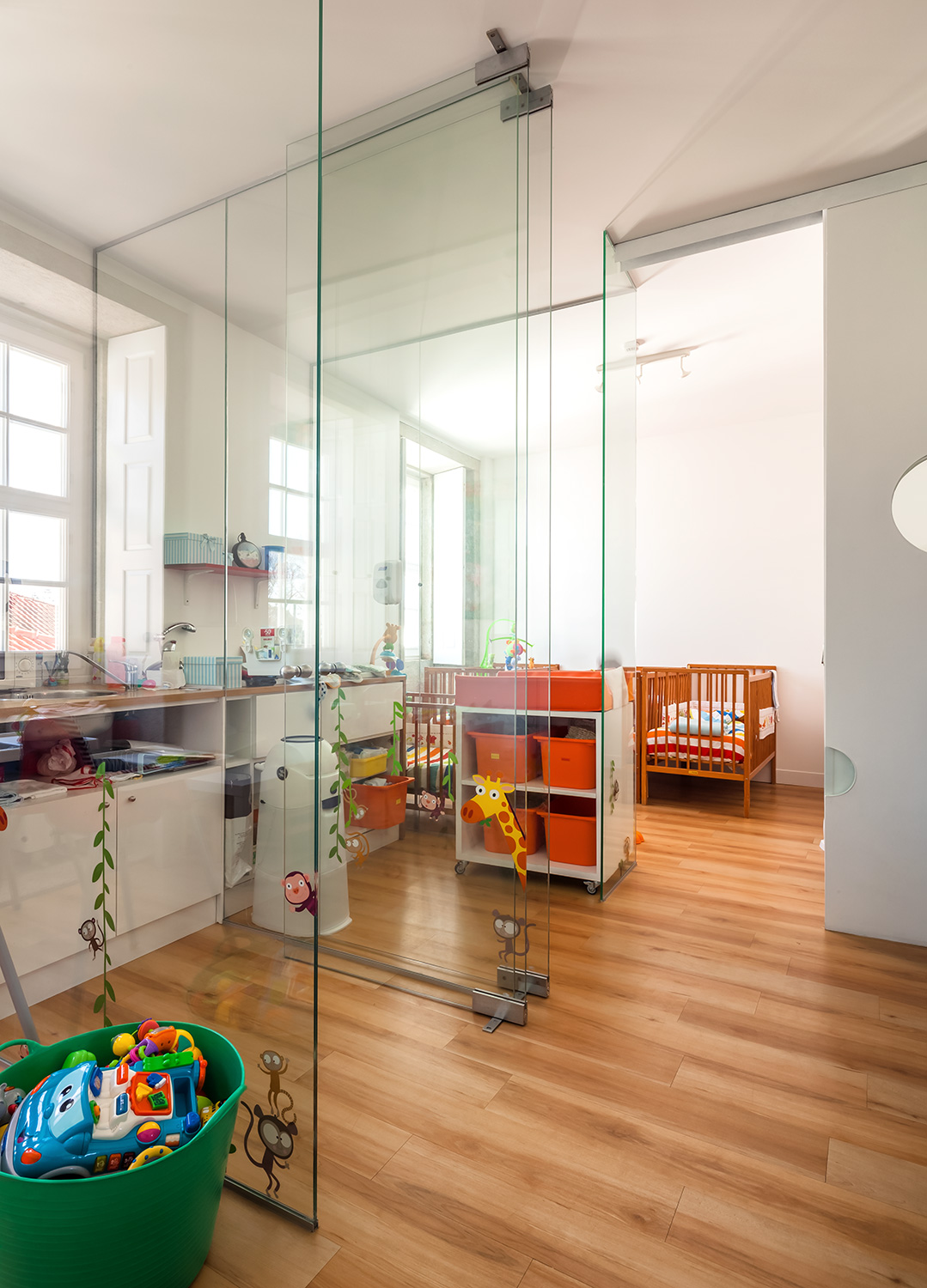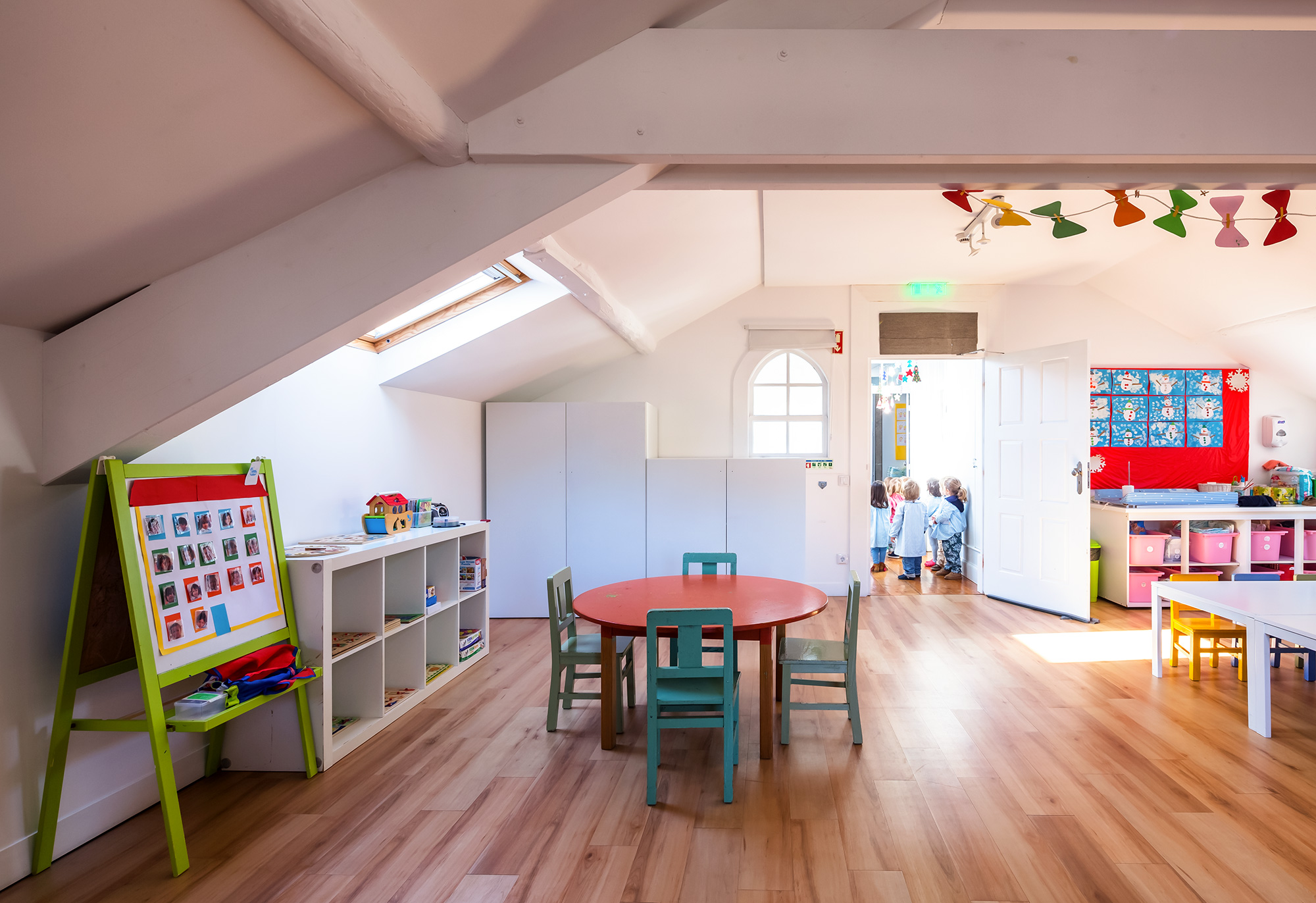NURSERY O TOCAS
Adress: Rua Bela, Porto, Portugal
Project year: 2013
Construction: 2015-2016
Author: Arch. Ana da Franca
Project Team: Arch. Sandra Alves
Structures: ASPP- Engenheiros
Electrical Installations and Fire Safety: Sousa Marques, Engenharia
Contractor: António de Oliveira Mesquita
Photography: António Chaves
Description of the project
The child care O Tocas existed for 17 years when the new owners decided to come to us for a renovation of its old facilities. After a technical analysis and a deep study of its surroundings we came to the conclusion that it would be better to find another building.
The major problem was the location because the owners wanted to keep their clients and so it was necessary to stay in the same area.
After several months searching, we came across this great house that had the potential to be the perfect place.
This project soon became a great challenge not only in terms of legal and function demands but also in the intervention on the old urban knitwear.
The main idea was to keep the general characteristics of the building - the facades, pavements, partitions and the central stairs, improving the acoustic comfort, fire safety, new infra-structures, always taking into consideration the disability project and the limitation of the children's scale.
During the execution, the goal was to portray the social and pedagogical concerns of the clients alongside with the harmonious spatial organization and functional demands, resulting in rehabilitation for the people that require the best care - the children!
Considering the fact that children are so colorful and bright there wasn’t much need to use other color than white in the finishes as the little people’s objects and presence would bring all the life the building required.
The ground truth about this project is that it is enhanced every single day by its users.
References:
Tocas rehabilitation project was a real challenge as it was a Manor House, in the city center of the Old Foz. It had to be completely adapted into a nursery without losing the essence of the building, always respecting the existing. The natural light work was a major factor to be taken in account, especially thanks to the new use given to the building.
All of Toca's divisions were designed and organized according to the children's needs and motivations. Each divison has an educational purpose, not only to maximize each child's development in all areas, but also so that autonomy and responsibility can be created.
Mariana Abreu (director of Tocas Nursery)





















