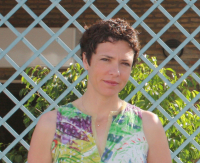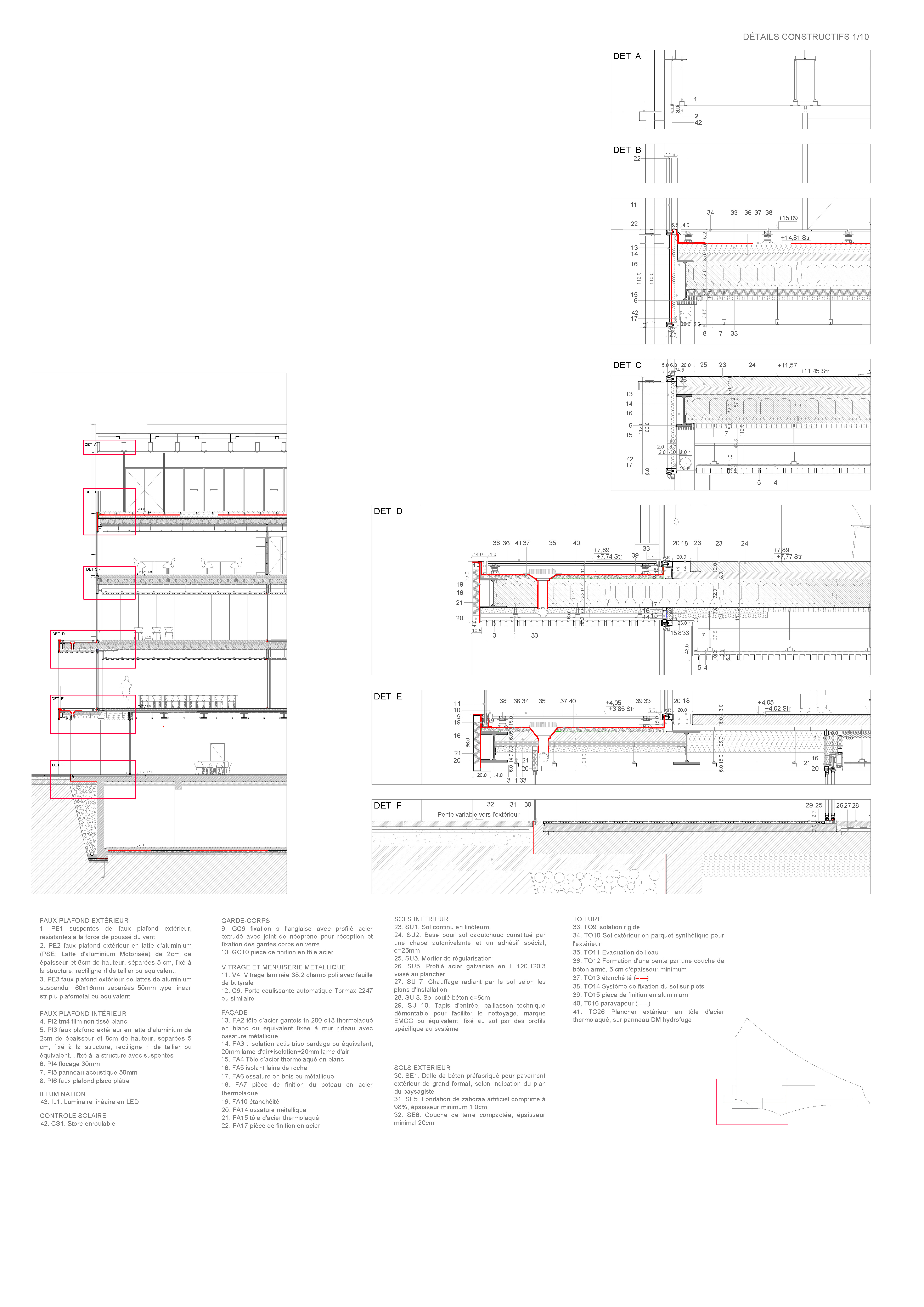LUMEN LEARNING CENTER AT PARIS SACLAY UNIVERSITY
Architects Authors : Sara De Giles, José Morales, Laurent Beaudouin, Emmanuelle Beaudouin
Client: Paris-Saclay University ( Project management delegated to EPA Paris-Saclay)
Constructed surface area: 8.109 m²
Work completed on 26 July 2023
Photographer 1: CC BY-NC-ND Morgane Renou
Photographer 2: Fernando y Sergio Guerra
The building is located between the main avenue of the campus and the university residential area. Its goal is to offer an open, permeable building that invites students of the Paris Saclay university campus to enter a space for socializing, research, and work, featuring easy usage and continuous interior circulation. The triangular position and geometry of the plot were determined by the campus layout and the curvilinear path of the elevated metro situated to the north.
THE ENTRANCE FLOOR: AN INVITATION TO READ
The permeability of the ground floor enhances the flow of people from the nearby metro station to the building itself. The entrance becomes an intermediate space, exterior-interior, with vegetation creating a landscape closely connected to the main avenue of the campus and the "Argenté" gardens, thus fostering continuity between the exterior and interior spaces of the building.
On this entrance level, two large bleachers are provided to create a new social space and a relaxed work area. One bleacher is located in the covered exterior space, facing the metro station, marking the building's entrance. The other bleacher, located inside, invites one to start an upward journey to the work and silence areas situated on the upper levels.
To the north, parallel to the elevated metro viaduct, the building presents itself as a landscape, allowing the activities taking place in the forum (audiovisual projections, exhibitions, etc.) to be visible from the outside.
THE INTERIOR SPACE AND PROGRAM
The interior space and the functional program distribution are organized based on a "continuous ribbon" of pathways. This route organizes the various spatial functions and circulation. To emphasize this spatial continuity, a large vertical void has been created above the bleacher and the forum on the ground floor. From here, an upward journey begins around the large void, accessing the different work floors, offices, and silent areas:
WORK AREA
Access to this level is directly from the forum's void. From this location, the context's landscape, the main avenue, and the Argenté Gardens are visually incorporated into the interior environment.
LOGISTICS AND OFFICES AREA
Loading and unloading access, kitchen access for the cafeteria, staff entrance, and the underground parking entrance are all located on the west side of the building through a service gallery.
This "block," with staggered levels compared to the main floors, has one more level than the rest of the building and features an independent entrance.
SILENCE AREA
Access to this level is fluid from the bleachers around the forum's central void. This reading area is divided into two levels, becoming a landscape visible in its entirety from the highest point. This atmosphere is accentuated by the presence of exterior vegetation surrounding almost the entire floor. The roof plays a crucial role in shaping this tranquil space, conceived as a filter through longitudinal skylights that create natural and homogeneous lighting throughout the area.















