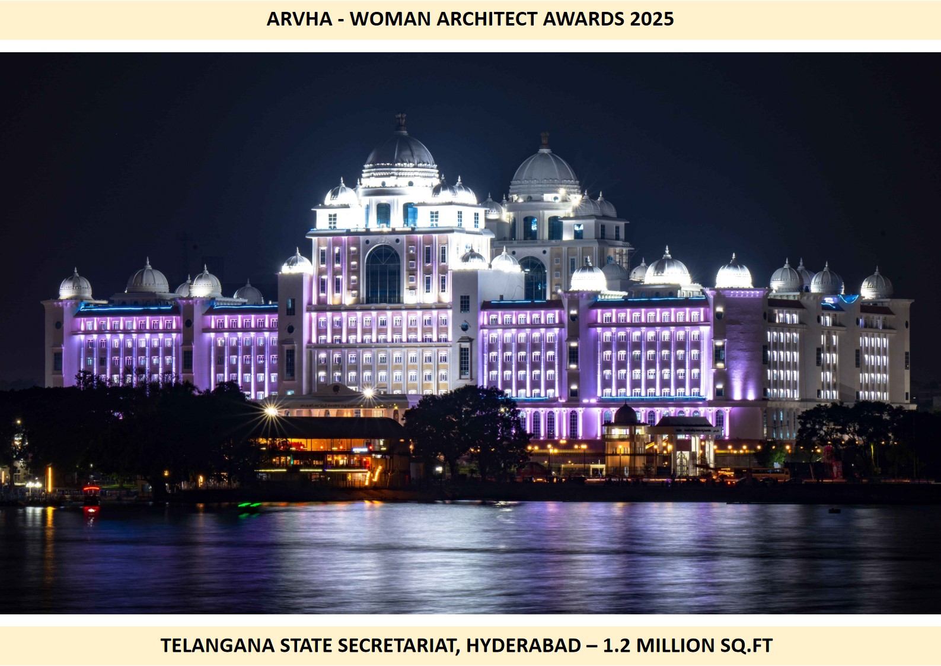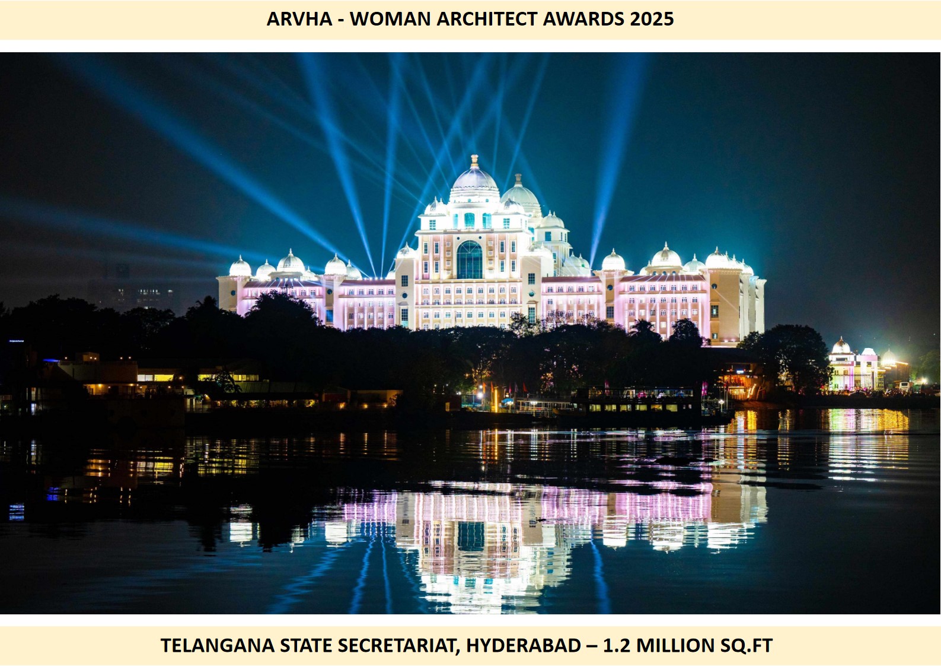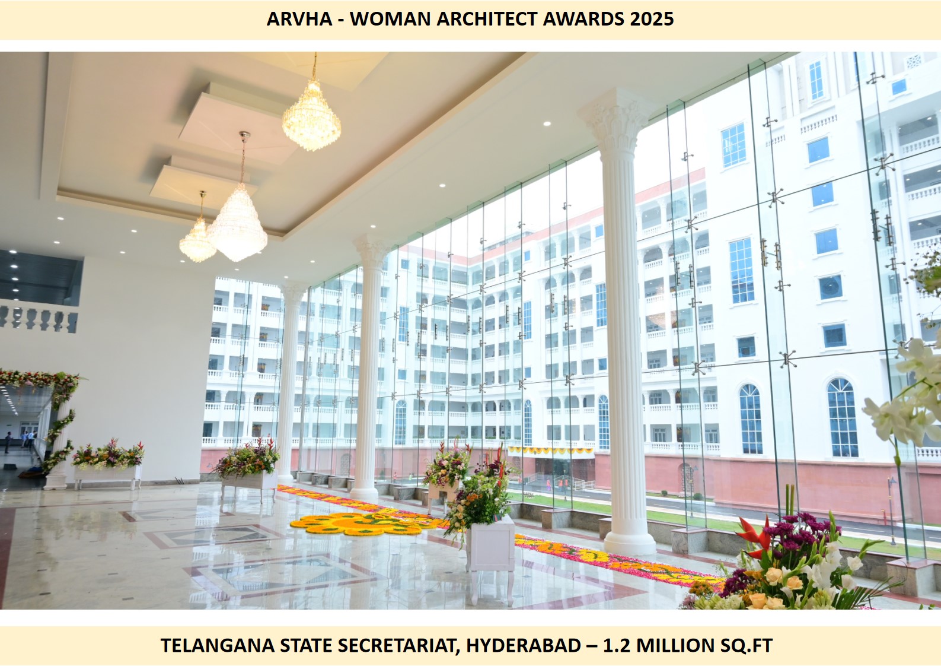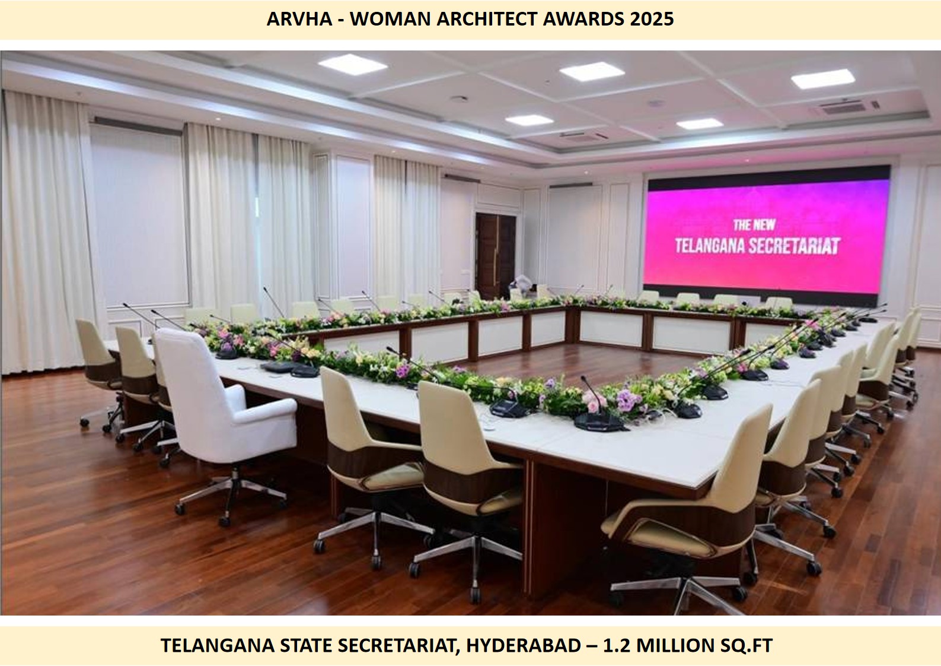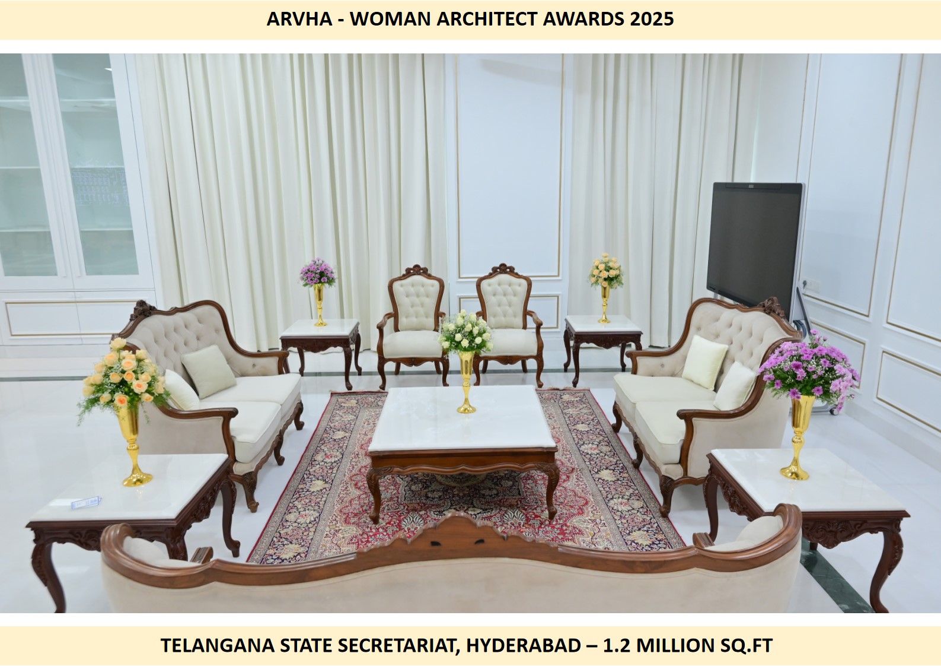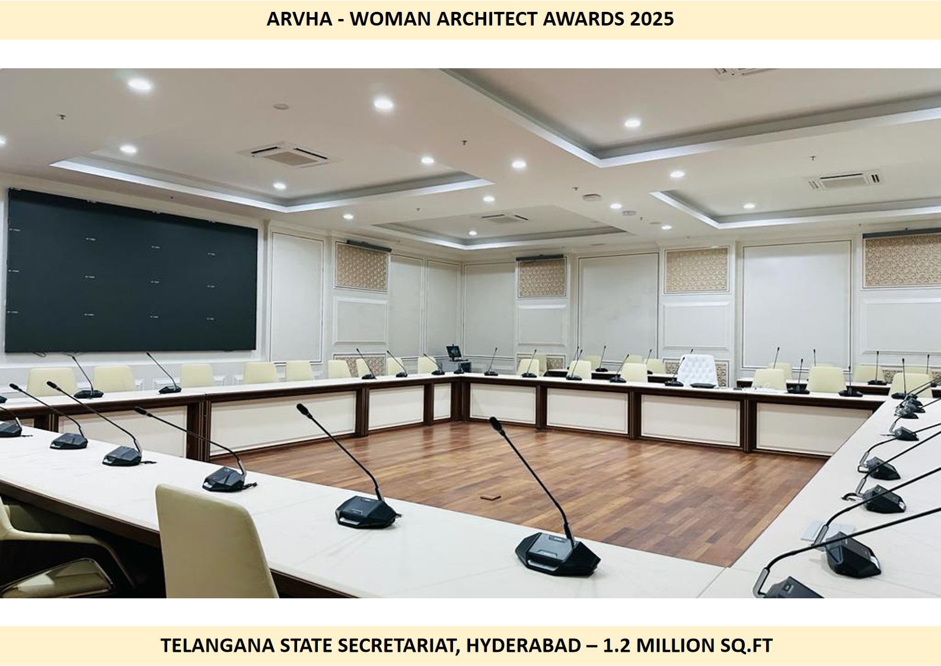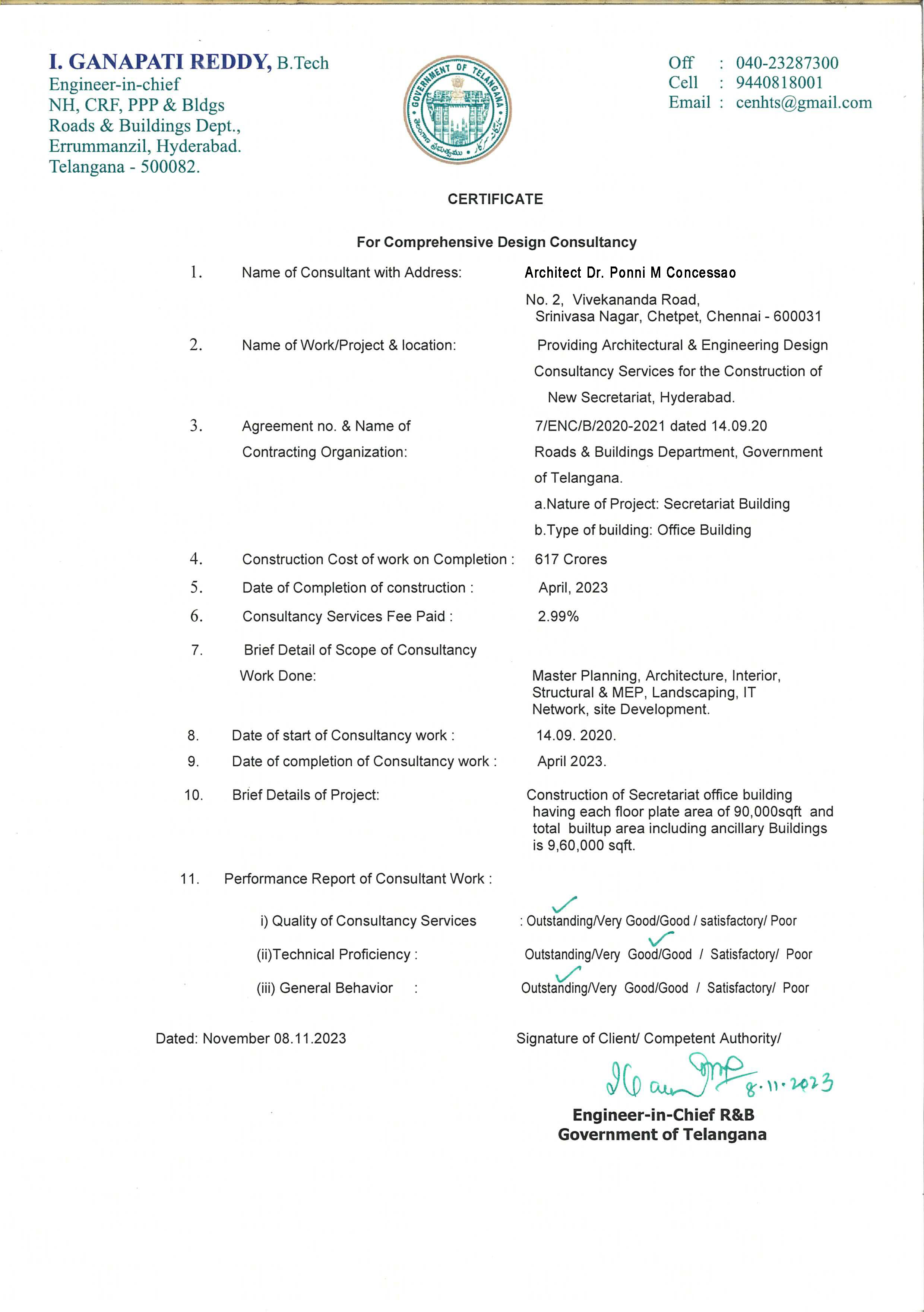TELANGANA STATE SECRETARIAT-HYDERABAD
TELANGANA STATE SECRETARIAT-HYDERABAD
Architect Dr. Mrs Ponni M. Concessao
PROJECT NAME:DR. B. R. AMBEDKAR TELANGANA STATE SECRETARIAT
PROJECT LOCATION: HYDERABAD, INDIA
PROJECT COST: 145 Million USD
SIZE OF THE PROJECT: 1.2 Million SFT
YEAR OF COMPLETION: 2023
Description of Project:
The Telangana state secretariat is a total built area of 1.2 Million Square feet. The dimension of building is 600’ x 300’.The total height of the building is 265 ft. The Planning concept for the New Telangana State Secretariat is based on Vaastu.
The architectural styles are pre-dominantly Classical Deccan Kakatiya which symbolizes the secular and heritage continuity of contextual architecture. The ideas and inspirations of the domes are from the temples and palaces of Telangana.
The design inspiration is twofold, one is the cultural and harmonious blend of heritage architectural style of Telangana and the other source of inspiration is of course Lord Shiva with specific reference to the Neelakanteshwara temple located close to Hyderabad and Wanaparthy Palace. The dome and allied architectural features are inspirations from Temples, dedicated to Lord Shiva and a wonderful example of Hindu Deccan Kakatiya architecture, and also dome inspirations from Hanuman Temple at Salangpur and " Expressing Democracy in Architecture" and Grandeur, Simplicity, Beauty.
The overall design philosophy and the exterior architectural character and style are the fusion and synthesis of the diverse cultures and heritage of the dynamic history of Telangana.
The plan is designed in rectilinear fashion with respect to the site. The building is of 11 floors has a grand imposing entrance with 15 feet high entry podium with a 3 storey arrival grand portico.
The Chief Ministers floor is on the 6th floor and has been designed based on Vaastu compliance. The remaining floors have been planned for Ministers Chambers, various departments, support staff, conference rooms and General Administrative department. The lower floors will accommodate large meeting halls, archives, VVIP’s, Dignitaries waiting, large reception, VIP waiting areas, police surveillances, Intelligent Building Management Systems (IBMS) Record rooms, stores etc.
The organization of function, sequences and space within the spaces are connected through corridors. The upper floors accommodate the Banquet halls, dining halls, and the Sky Lounge below the two large domes where we can get a 360 degree of beautiful panoramic view of the Hyderabad City. The Telangana State Secretariat has a total of 34 domes, which is a symphony of domes. The courtyard in the building is great booster for the flow of natural air and ventilation. The services such as stairs, CM lifts, Minister Lifts, visitor lifts, Fire lifts and physically challenged ramps are easily accessible from stairs and service ramps. The exterior podium cladding is red sand stone and the central tower will be with beige Dholpur sandstone cladding.
Even though the basic principles of planning is Hindu heritage architecture with a synthesis of all other styles of architecture that is native to Hyderabad, the electrical, mechanical and plumbing systems are space age with the latest cutting edge technology. Sustainability, Covid proofing the building using Green architectural norms and futuristic technology are the hallmarks of the design. Provisions have been made for interfaith worship by virtue of building a Temple, Mosque and church at the secretariat campus showcasing Indian diversity.
INTELLIGENT BUILDING DESIGN FEATURES
GREEN BUILDING & SUSTAINABILITY, NETZERO ENERGY
The concept of Green Building is implemented in this design with using eco-friendly materials with low embodied energy. The main aim is to reduce the artificial lighting and increasing the natural ventilation. The main strategies of green building are use of renewable sources of energy, efficient use of water, maintenance of indoor air quality, sustainable with the surroundings.
SUSTAINABLE ARCHITECTURE:
The Telangana State Secretariat building received Indian Green Building Council IGBC Gold rated and Green Apple Environment Awards for beautiful buildings London.
Sustainable points that have been incorporated in the Dr. B. R. Ambedkar Telangana State Secretariat, Hyderabad project as per IGBC Green New Buildings rating system:
• Courtyard and Punched windows are provided in the project as a Passive architectural feature to minimize negative environmental impacts
• The building is designed in such a way that the Accessibility and usability of the building will be effortless for differently abled and senior citizens
• Entire exposed roof area is covered with high SRI tiles
• Water efficient plumbing fixtures have been used in the project which will result in better water savings.
• Efficient irrigations system have been installed in the project
• 220 Cu.M. of Rainwater tank has been provided
• High performance glass of DGU has been used in the project for better energy savings
• CFC/HCFC free refrigerants used in HVAC systems
• Recycled content & locally manufactured materials have been used in the construction
• The project is designed in such a way that the building occupants have unobstructed views at least 8 meters (26.2 feet) from the exterior vision glazing.
FLOW OF ENERGY
The building traps more natural sources of energy. The building can utilize the natural sources of energy such as:
SOLAR ENERGY: The conversion of sun's energy into electrical energy through solar panels (PHOTOVOLTAIC CELLS), used on the Secretariat Roof Terrace and on parking roof tops.
WIND ENERGY: The building is designed to allow the natural wind throughout the building which reduces artificial cooling.
GREEN SPACES
COURTYARDS: The building has inner courtyards which will be beautifully landscaped, which promotes good air quality inside the building complex.
LANDSCAPE: The site is composed of more than 50% of landscape area. These landscapes will be by using native plants of Telangana and are designed in order to make the space more attractive and majestic. As main advantages of the landscape area are a carbon reducing factor.
STRUCTURAL DESIGNS
• The main halls of 40’ were designed as one ways slabs and the adjoining corridor of 12’ was designed as cantilever which balances the moment both for one-way slab and cantilever slab and gives an equilibrium for the structure without compromising the Architects intent and MEP services requirements.
• The slab is designed with PT slab system with beam sizes of 2400mm x 1300mm / 900mm x 1300mm / 1800mm x 1300mm. Three more porticos on north, south and west entrances with circular columns and PT beam 1300mm x 570mm slab system were designed.
• The idea of the stem structure for the dome has been taken from a parrot cage. The stem structure contains counterforts of size 300mm x 900mm and shear walls of 160mm thickness in between with large openings for glass as per the elevation. There are total of 32 domes of different diameters are placed at the roof top as per the architect’s vision. A structural system with steel frames was developed for the domes in order to reduce the weight and for faster construction.
MEP services are designed based on IGBC, ECBC, NBC and CEIG guidelines.
ELECTRICAL SYSTEM:
• 11KV power supply with dual feeder (working +standby supply) is planned for the building, to ensure redundancy.
• To provide stabilized voltage and auto voltage regulating system, planned 4nosX 1600KVA outdoor type Transformers with OLTC.
AIRCONDITIONING SYSTEM:
• A centralized energy efficient Water-cooled chilled water type air condition system is planned for the building except 6th floor. VRF system planned for 6th floor & UPS/BMS/Networking Services rooms.
FIRE AND SAFETY SYSTEM:
• Pump room and sumps of 2nosx100KLD planned. Required Yard hydrant system, wet riser system and Fire shafts are planned as per Telangana Fire services department and NBC guidelines.















