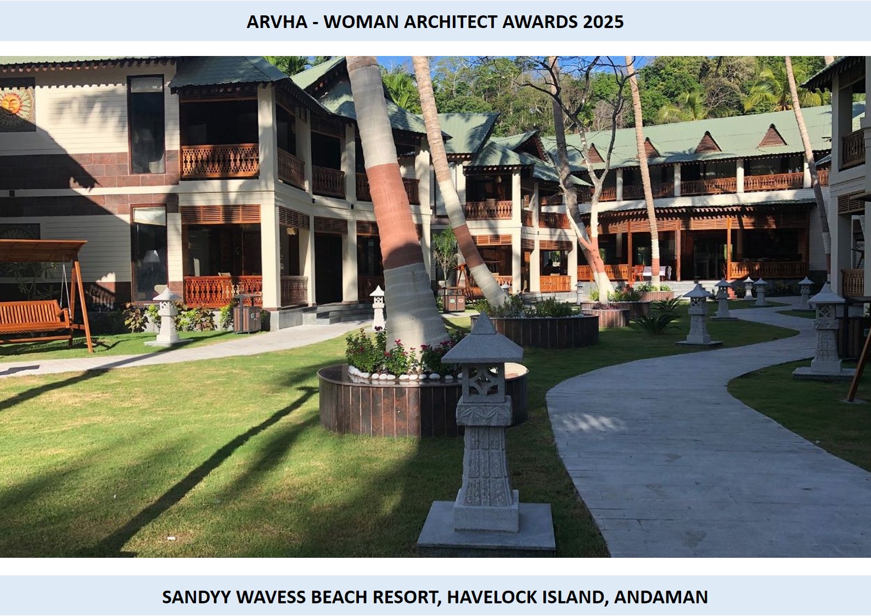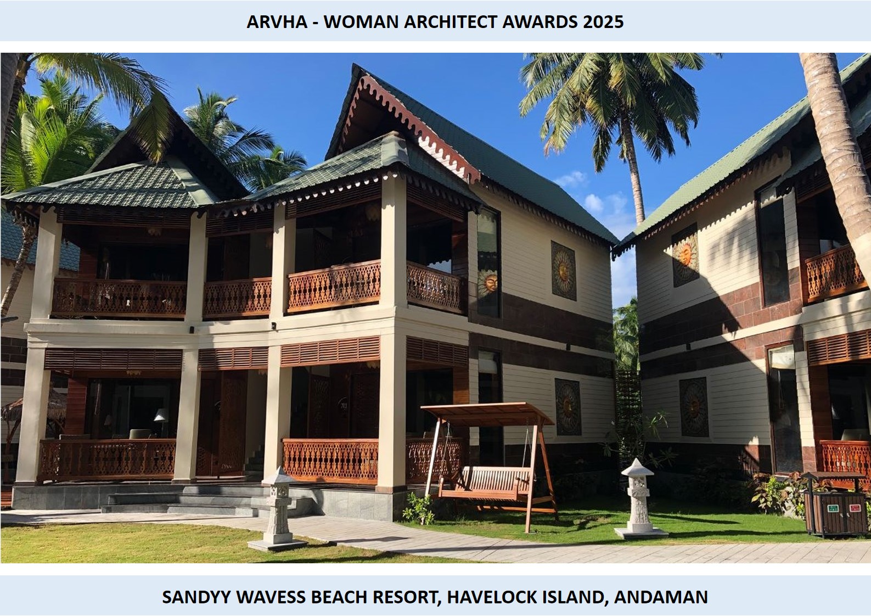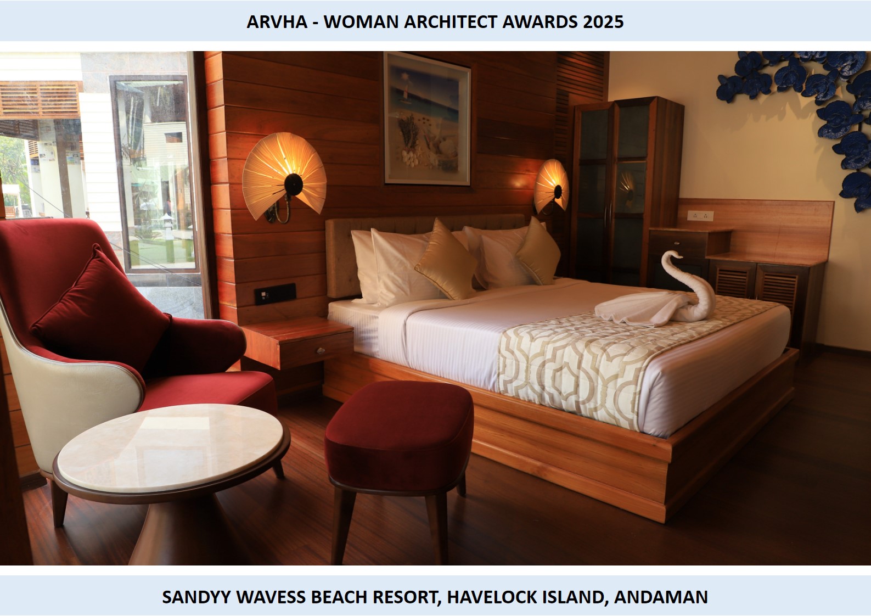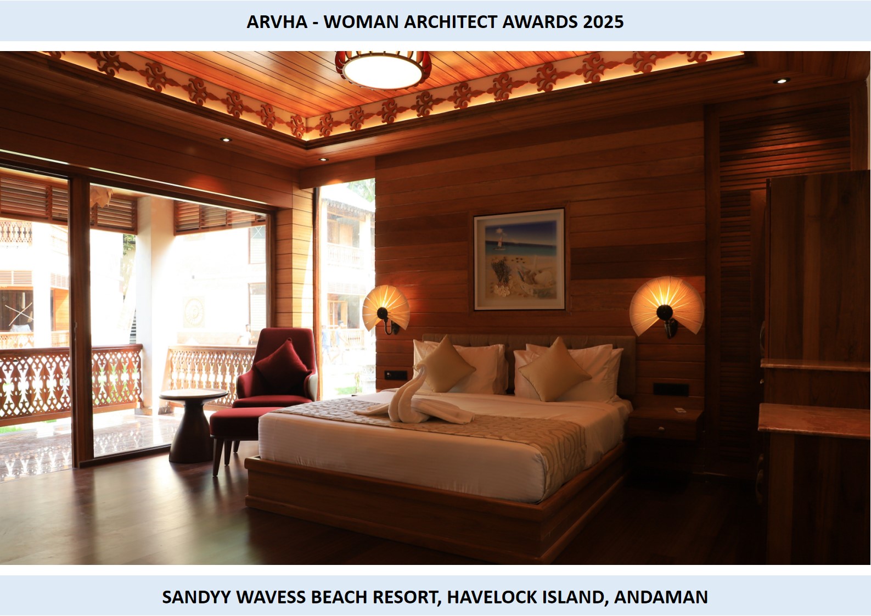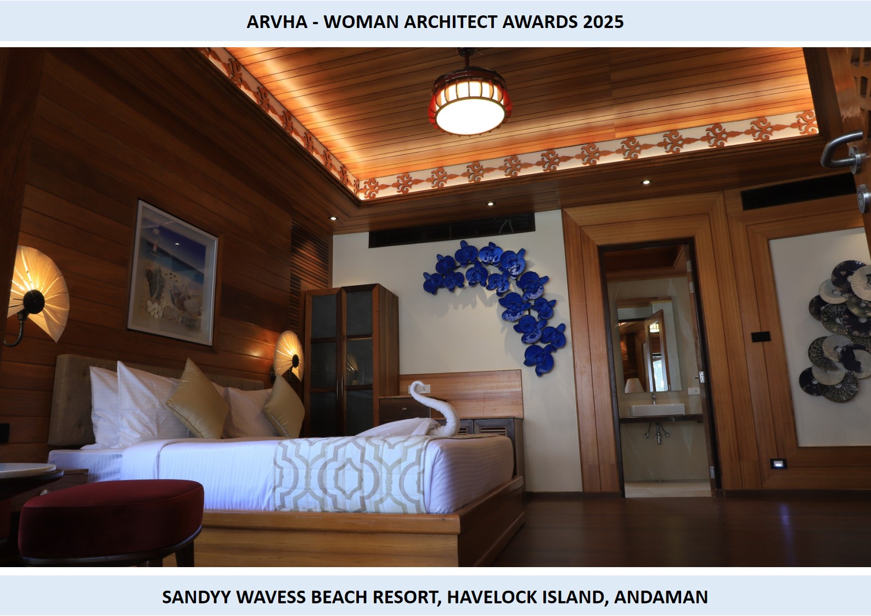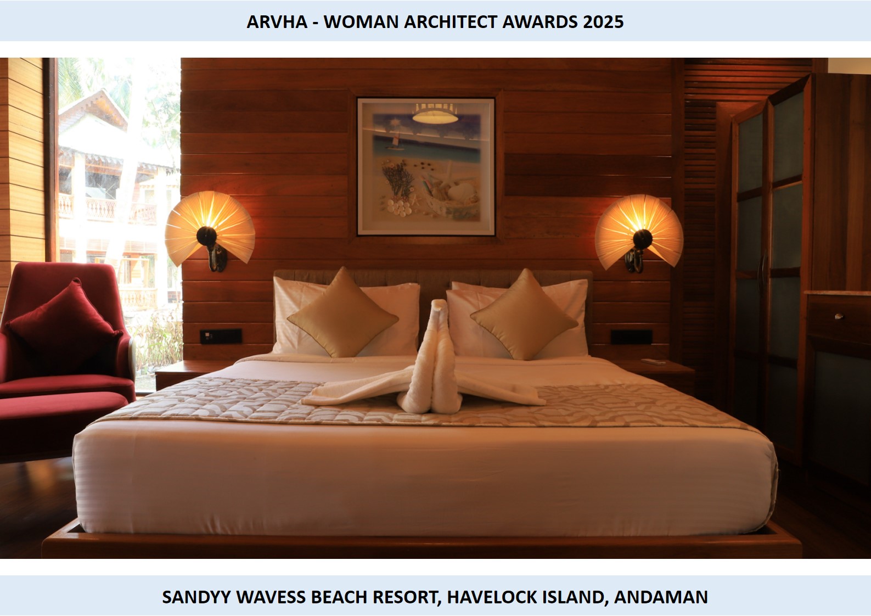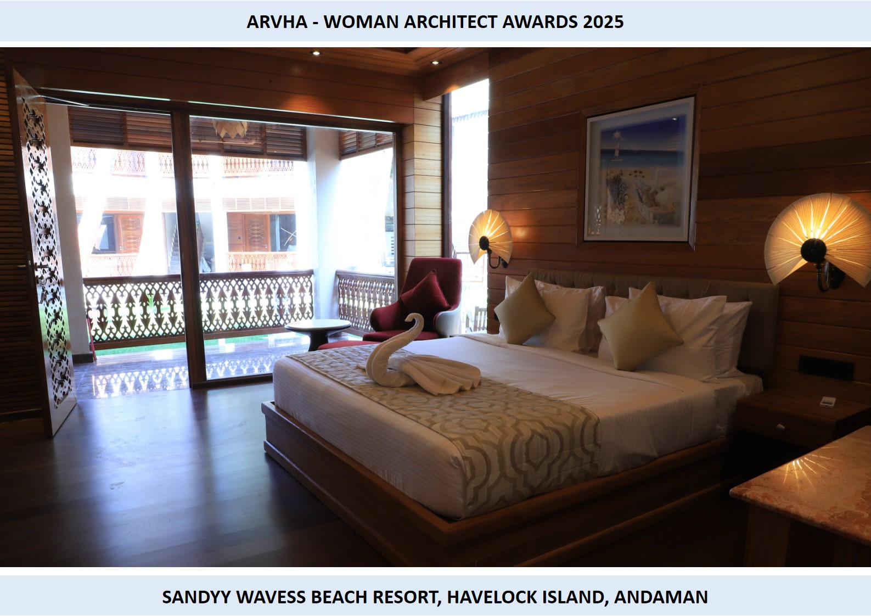SANDYY WAVESS, RCS BEACH RESORT, HAVELOCK ISLANDS ANDAMAN & NICOBAR ISLANDS
SANDYY WAVESS, RCS BEACH RESORT, HAVELOCK ISLANDS
ANDAMAN & NICOBAR ISLANDS
Architect Dr. Mrs Ponni M. Concessao
PROJECT NAME: SANDYY WAVESS, RCS BEACH RESORT, HAVELOCK
PROJECT LOCATION: HAVELOCK ISLANDS, ANDAMAN
PROJECT COST: RS 24 CRORES, 3 Million USD.
SIZE OF THE PROJECT: 50,000 SFT
YEAR OF COMPLETION: 2022
Havelock Island, currently re-named as Swaraj Dweep, is one of the largest among the chain of islands constituting Andaman Islands. Initially, it was exclusively inhabited by the tribal natives, but was opened to settlers post Partition.
Sandyy Wavess Resort is an exotic example of tropical modernism and ethnic island architecture with expansive open spaces, local materials, and focus on ventilation and cooling factors. Set along a private beachfront, the resort offers endless views of the beach from multiple perspectives
The lobby is designed to be the guest’s first experience of the beach resort. It emulates the elements of the sea to create a sense of arrival among the guests. The lobby offer uninterrupted views of the sea, the moment the guest steps in. “Sun, sand and waves” is the basic theme of the lobby. The whole space has a glazed feel to show the proximity to the water, with the beach only about 100 metres away. It has Italian marble flooring inlaid with fish motifs.
The wooden false ceiling follow the geometry of the space with cove lighting providing soft, subdued light to the space. The recessed design of the ceiling gives a sense of scale. The highlight of the ceiling is a wave like chandelier. The wall cladding has a curvilinear wave design representing the name of the resort. Behind the lobby desk is the logo wall, clad with a blue Iranian onyx wall slab harmonizing the colour of the sea. Overall, the lobby space is designed to create a memorable first impression of the resort.
The site includes landscape areas and pathways connecting various spaces. The landscape areas have diverse flora that are indigenous to the island. The swimming pool with the sunken bar add to the unique experience of the guests. The immense pool showcases the reflection of resort. Outdoor seating spaces and pavilions allow the guest to enjoy the weather. The landscape aims to create a pleasant interaction between the guests and the environment. The architecture is a unique combination of built vs unbuilt spaces that offer the visitor a definitive experience in an exotic island locale. Ultimately, the resort aims to provide the visitors with a memorable and comfortable experience.
INTELLIGENT BUILDING DESIGN FEATURES
The building focuses the cultural undertones of the island while also alluding to modern practises. The influence of the island gives the resort a relaxed environment set amidst muted luxury. The focus is also on eco-friendly aspects with use of natural and local materials. With well-connected building envelopes intertwined with free flowing open spaces, the circulation allows for proper ventilation. The design makes ample use of wood, granite and other natural stone. The sloping wood-framed roof is covered with metal roofing sheets typical to local Andaman architecture. The slopes are accentuated with Dormer windows. The sloping roof with steep upward inclinations, bounded by wooden eaves give an identity to the buildings. All design elements use a soft colour palette with shades of white, brown and beige. These elements are all a nod to tropical architecture, while the curvilinear landscape and the glass fronted restaurant hint at modernism.
The main building, guest room blocks and honeymoon cottages, all surround a central open space with a swimming pool, landscape areas pathways leading to the sea. The main building comprises of the lobby and restaurant with a deck bar, and guest rooms above.
The boutique resort houses 36 luxury keys, divided into 3 categories, namely 8 premium rooms, superior rooms which are 22 in total, and Family Suite Rooms which are 6 in numbers.
The buildings are designed in an angular formation, keeping in mind the weather conditions of the site. The guest room blocks have a splayed shape and avoid sharp angles. By reducing right angled surfaces, the design allows for better air circulation and also protects the buildings from excess damage during cyclones.
INNOVATIVE TECHNOLOGIES & MATERIALS
Ethnic wall murals and red granite cladding set against white walls, give the resort a rich look. Wood is the basic material that is a highlight to the entire ensemble of design elements. The carved wooden frieze, fascia, balustrades and columns provide an ethnic look to the buildings.
The wooden lattice screen walls around the exterior of the buildings create interesting partitions between spaces. All guest rooms and cottages have private outdoor patios facing the sea, providing the guests a magnificent vista. The large windows allow ample sunlight to pour into the rooms.
The site includes landscape areas and pathways connecting various spaces. The landscape areas have diverse flora that are indigenous to the island. The immense pool showcases the reflection of resort. The architecture is a unique combination of built vs. unbuilt spaces that offer the visitor a definitive experience in an exotic island locale.
INNOVATION:
The sloping wood-framed roof is covered with metal roofing sheets typical to local Andaman architecture. The slopes are accentuated with Dormer windows. The sloping roof with steep upward inclinations, bounded by wooden eaves give an identity to the buildings. All design elements use a soft colour palette with shades of white, brown and beige. These elements are all a nod to tropical architecture, while the curvilinear landscape and the glass fronted restaurant hint at modernism. The building focuses the cultural undertones of the island while also alluding to modern practises. The influence of the island gives the resort a relaxed environment set amidst muted luxury. The focus is also on eco-friendly aspects with use of natural and local materials. With well-connected building envelopes intertwined with free flowing open spaces, the circulation allows for proper ventilation. The design makes ample use of wood, granite and other natural stone.















