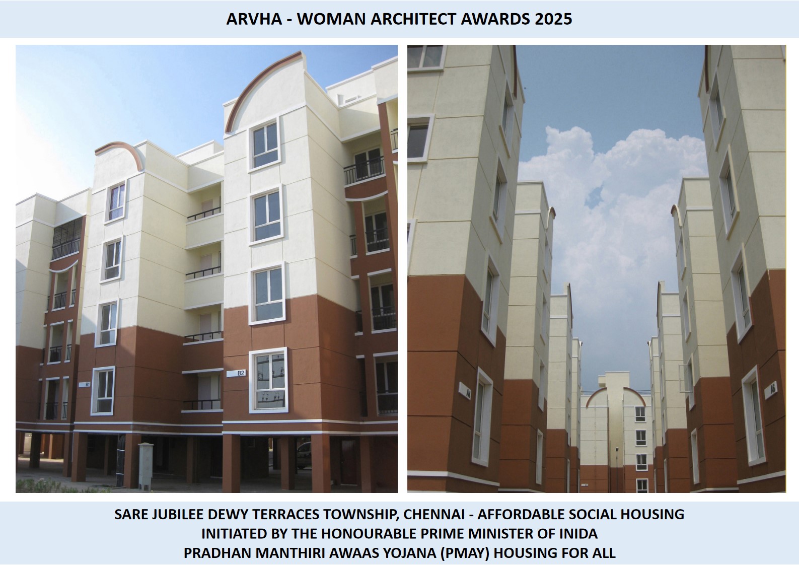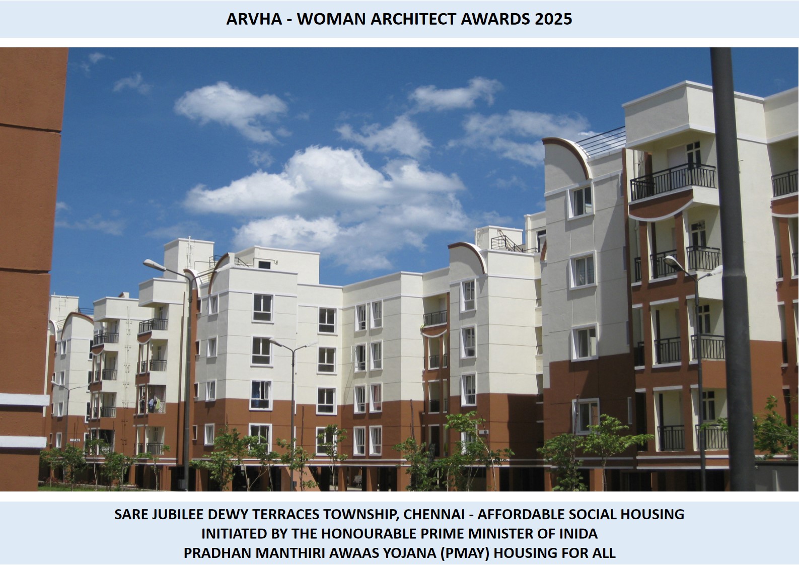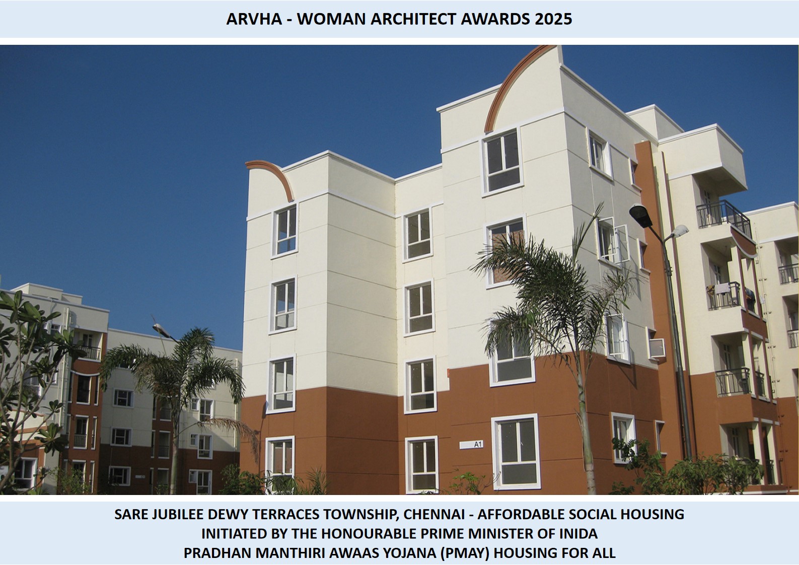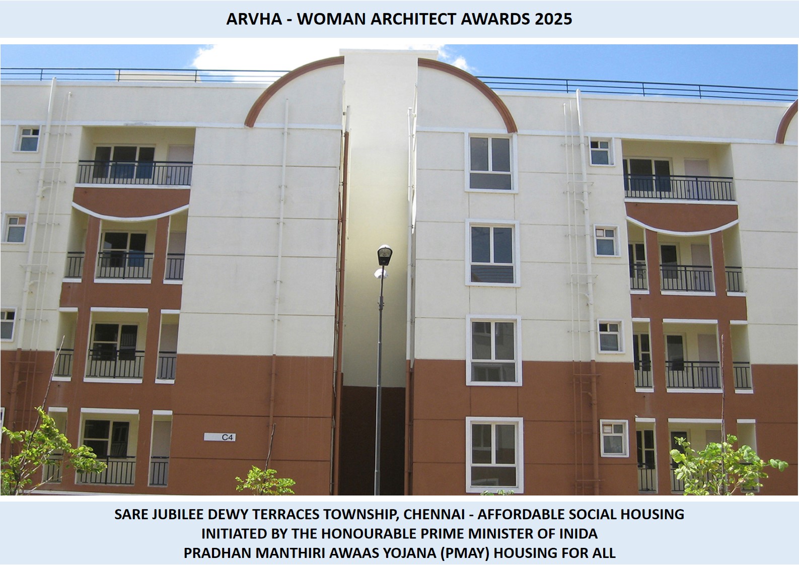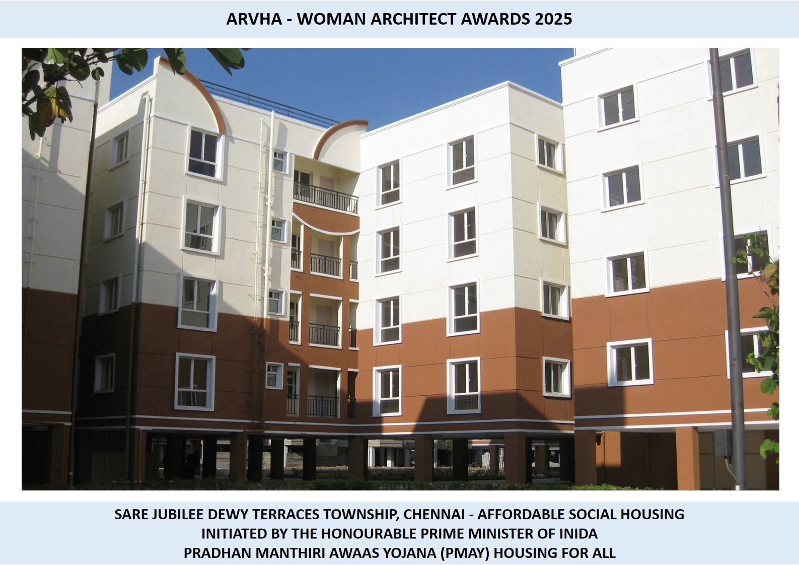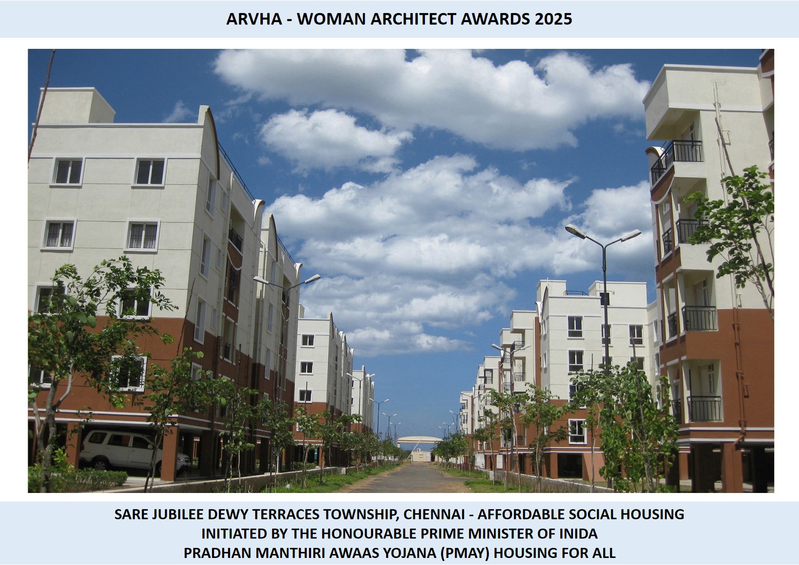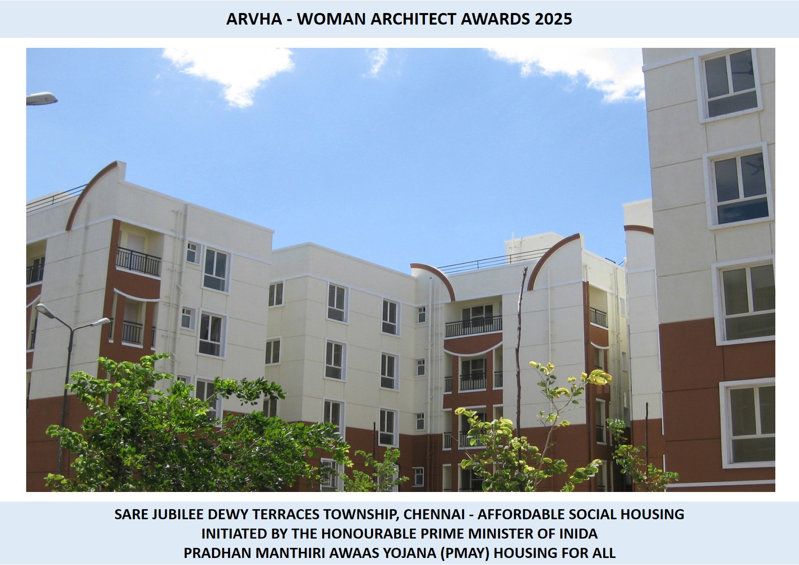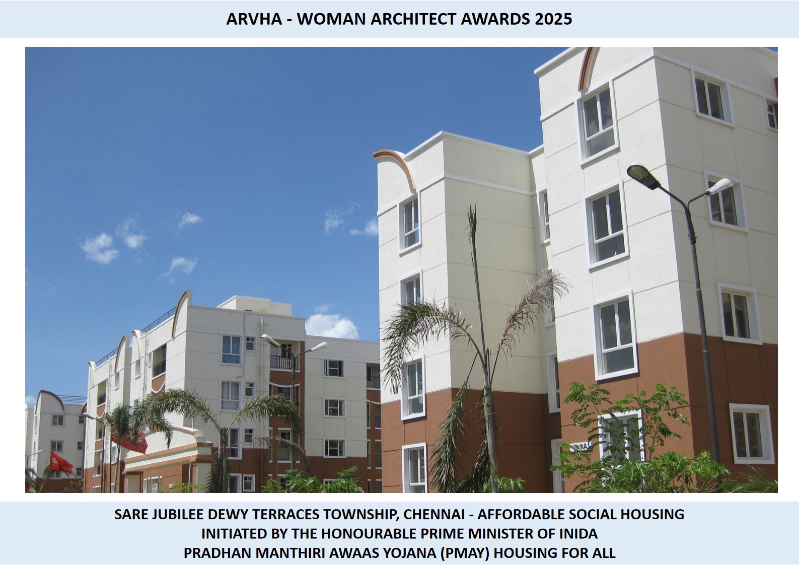SARE Jubilee Dewy Terraces Township Chennai
PROJECT NAME: SARE Jubilee Dewy Terraces Township Chennai
Architect Dr. Mrs Ponni M. Concessao
CATEGORY : Residential Projects - B
Location : Chennai - Thiruporur
Client : SARE Homes, New Delhi
Built up Area : PHASE 1 - 34 Acres, 9 Lakhs SFT, 900,000 SFT
Total Site Area : 100 acres, 35 Million USD
Sare Jubilee Group brings to you its new residential project Crescent Parc Dewy Terraces at OMR Chennai. . The SARE Township is situated closer to Kelambakkam, on the OMR corridor which is a few kilometers away from the southern end of the IT expressway Toll Road, at the outskirts of Chennai. Dewy Terraces is a place where every moment of life is worth a celebration, where your dreams begin to unfold, where you rediscover life's little pleasures, where happiness is nurtured in every nook and corner and where you'd be proud to call your home This site is around 100 acres, which is being developed in phases, mainly as an affordable housing community comprising of 1 BHK, 2BHK and 3 BHK apartments ranging from 500 sft to 1110 sft, approximately 1300 apartments. All the apartments have been planned as per the vaastu requirements, using maximum daylight and ventilation and the panoramic views. Dewy Terraces offers apartments with unique benefits like convenient lifts, Impenetrable security arrangements, Eco-friendly designs and many more.
All the structures the township focuses on giving a variety in the range of units in one unified layout along with world class amenities. The peaceful and serene location enables the township to be a peaceful habitat for its inhabitants. It is built with a stilt +4 floors. The stilt floor is used for car parking. Private balconies, reserved car park areas and ample landscaping and beautified vistas within the confines of the town ship. The simple yet powerful façade treatment with curvilinear waves on the parapet wall resembles the waves on the seacoast. It stands as an example for simple architectural proportion and aesthetics. The housing offers different typology of habitable units few of them which are described below.
Key features of the building include: A round the clock supply of hygienic water. Gym and fitness centre, well landscaped walking and jogging track. Spacious children’s play area, ample open space, which provides the much needed lung space in a crowded city like Chennai. Ample parking space both covered and open Response to the Environment: The building is completely environment friendly with its rain water harvesting system, and water treatment plant. The building makes complete use of the natural elements by providing maximum utilization of natural ventilation and lighting. Recreational spaces such as the club house, outdoor games area, swimming pools provide fun and frolic for the residents.
The building exudes a feel of luxury while firmly grounding itself in simplicity and the functionality. The design provides for privacy of individual units while at the same time providing interaction spaces, facets of paramount importance in a residential layout. The apartment clusters have been designed in such a way as they seems to have three sided light and ventilation more like an independent home with greenery on all three sides of the apartment and excellent views. The harmony between the building and surrounding spaces creates an ideal living environment.
Sare Jubilee Dewy Terraces Amenities:
The Comforts of Life
World-class Club with Gymnasium
Swimming Pool
Indoor Games
Reading Room
Family Lounge
International Standard Education & Healthcare
Proposed International High School
Primary and Nursery School
Unmatched Offerings
Secure Gated Complex
Lifts
24-hour Treated Water Supply
Power Backup
Professional Facility Management Services
Energy & Environment Friendly Design
Rainwater Harvesting
Efficient Water Management
Sewage Treatment Plant
Pollution-free Environment
Large Open Green Spaces















