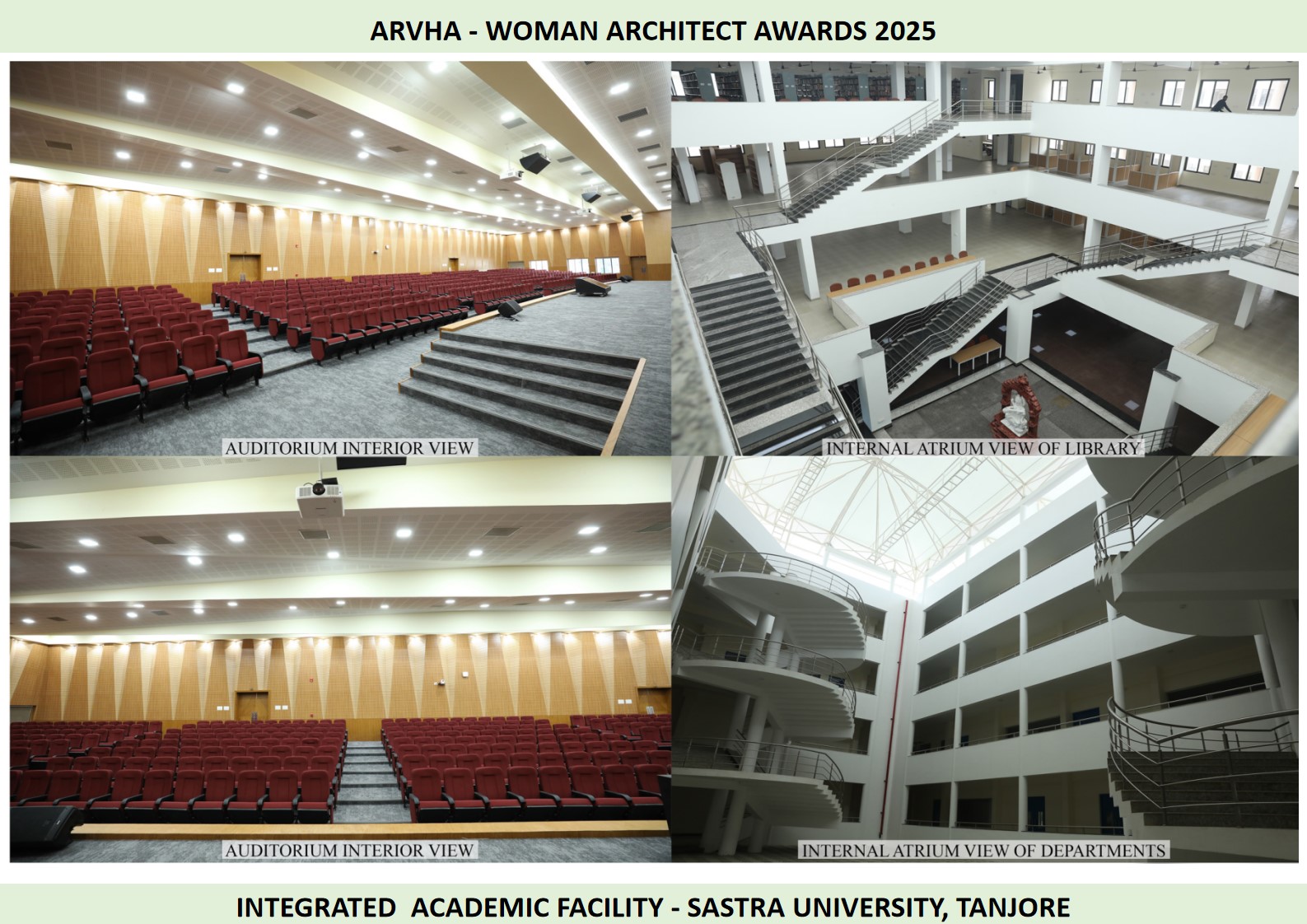INTEGRATED ACADEMIC FACILITY - SASTRA UNIVERSITY TANJORE
INTEGRATED ACADEMIC FACILITY - SASTRA UNIVERSITY TANJORE
Architect Dr. Mrs Ponni M. Concessao
PROJECT NAME: INTEGRATED ACADEMIC FACILITY, SASTRA UNIVERSITY
PROJECT LOCATION: TANJORE
PROJECT COST : RS 60 CRORES, 8 Million USD
SIZE OF THE PROJECT : 5 LAKHS SFT, 500,000 SFT
STAGE OF THE PROJECT : COMPLETED
CONCEPT DESIGN PROCESS:
INTEGRATED ACADEMIC FACILITY - SASTRA UNIVERSITY - CONCEPT
Students want it all; a space to think outside boundaries, a community to grow and be creative in, and a meaningful way to connect with the world. As architects and urban planners we work with you to give students, faculty, and researchers everything they want and more. Through global design, intuitive planning, and local typology, we help you create the ultimate campus experience by designing "Global“
For a Campus architecture space, light and structure in a well crafted building is the core value of architecture.” “How to counter the scorching hot rays of the sun has been the basis of traditional architecture and urban design in the warm climate. The typology of cool and shady courtyards which diffuse light, influenced the design and these values further and in this campus architecture, urbanism and landscape are fused together to create holistic architecture.”
“The traditional Indian aesthetic theory of “rasa” underlying art and literature has significant applications in architecture. It implies that functional design should be imbued with a specific emotional flavor or poetic mood. Depending on its purpose, a building may denote vigour, power, opulence, exuberance, elegance, austerity, exquisite refinement, romanticism, sensuality and serenity. “In order to meet the rising standards of living and building requirements, we have to innovate, think in new directions. The paradigms of building design have to shift. In this campus projects we are harnessing solar energy in a big way and integrating it as a design element in the buildings.
ARCHITECTURAL PLANNING AND DESIGN OF THE ACADEMIC BUILDING BLOCKS - SIX CONCEPTS
The main grand entry leads you to a spacious 2 storey atrium grand lobby which has two prominent passenger cores, with passenger lifts, and grand staircases on either side.
The ground floor plan has grand lobby, stairs, lifts and extreme corners of the building accommodating the Toilets for ladies and gents, in the North west and South East zone as per vaastu, other academic spaces for labs, classrooms, faculty rooms and the fire staircases, the electrical rooms with the necessary ducts needed for piping and wirings.
The typical floor plans are planned with single loaded corridors with room for maximum flexibility to organize flexible space planning in terms of partitioning the labs, classrooms, faculty rooms and meeting rooms. The architectural design has focused on good natural lighting, ventilation, energy efficiency, segregation of passenger cores, wide corridors, sustainability and fire exits. Most of the proposed options have a central courtyard as " Brahmasthanam", good for plenty of Natural light, Cross Ventilation and reduction of noise.
Sustainable Tropical Building Design implementing the below sustainable building design principles.
Incorporate passive design measures to maximize the use of natural ventilation, cooling and lighting.
Maximize energy efficiency
Strive for long-term sustainability and energy security by installing renewable energy generation systems, solar energy, solar panels for electricity, solar hot water heating
Maximize water efficiency
Phase out use of potable water in landscaping, by using recycled grey water
Incorporate materials and fittings that are not harmful to the health, safety and well being of building users.
Ensure work areas have access to natural light and external views.
Sky lights for Natural lighting and Ventilation
HIGH PERFORMANCE CONCEPTS IN THE DESIGN
WATER: Rain Water Harvesting, on-site waste water treatment, storm water management, landscaping, high efficiency irrigation systems, bio filtration, water saving plumbing fixtures
ENERGY: Photovoltaic’s, solar strategies, external sun shades, high performance building envelopes, green roofs, cool roofs
INDOOR AIR QUALITY: Natural Ventilation, displacement ventilation, solar chimneys, wind walls, use of low- VOC materials
RECYCLED AND GREEN MATERIALS: Construction site recycling, recycled content in building materials, certified green building materials
TRANSPORTATION: Focus on pedestrian and bicycles, vehicular transportation restricted















