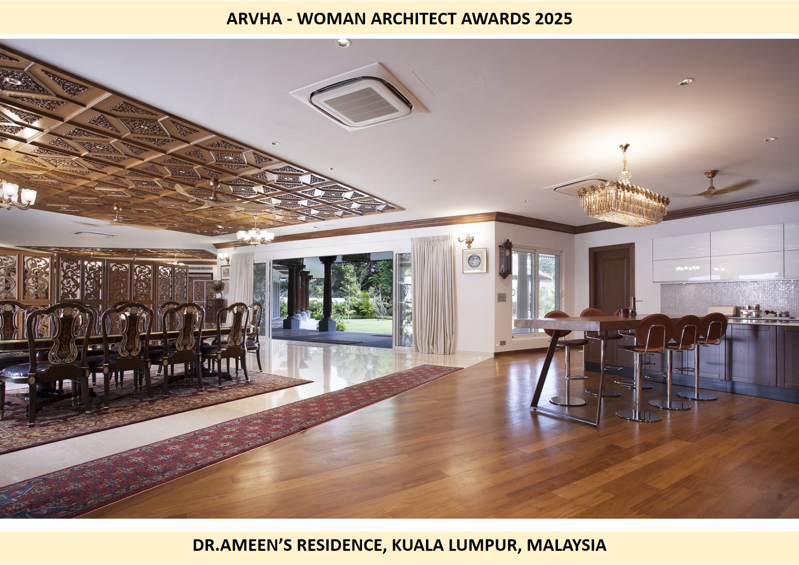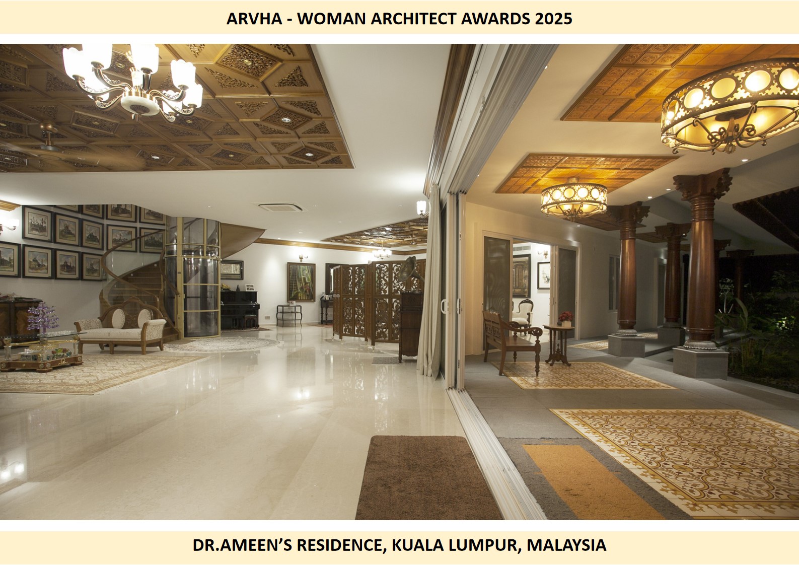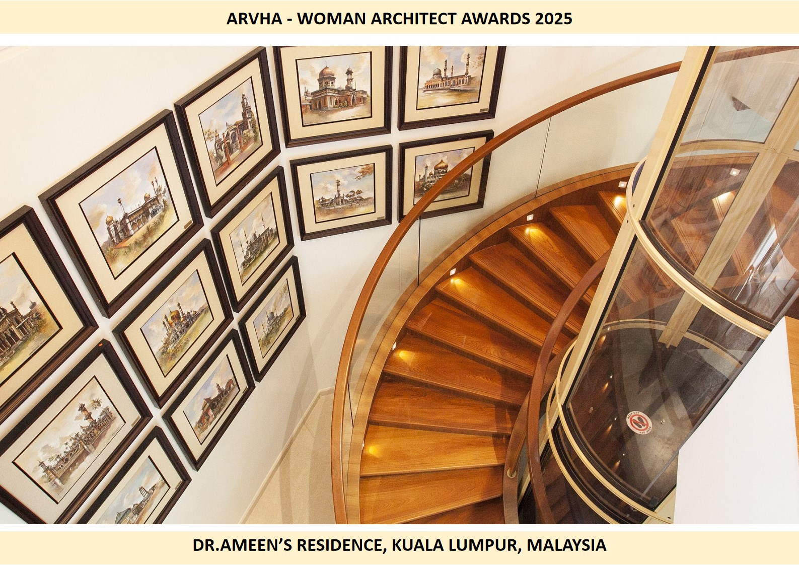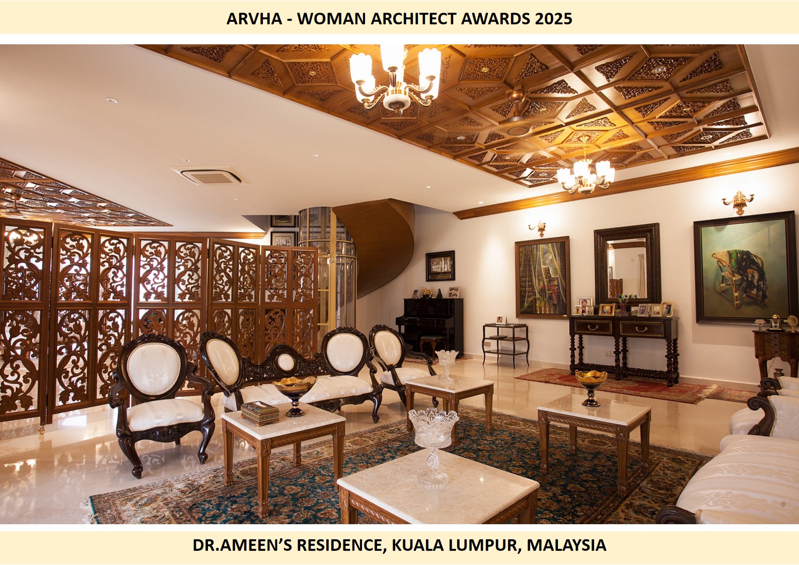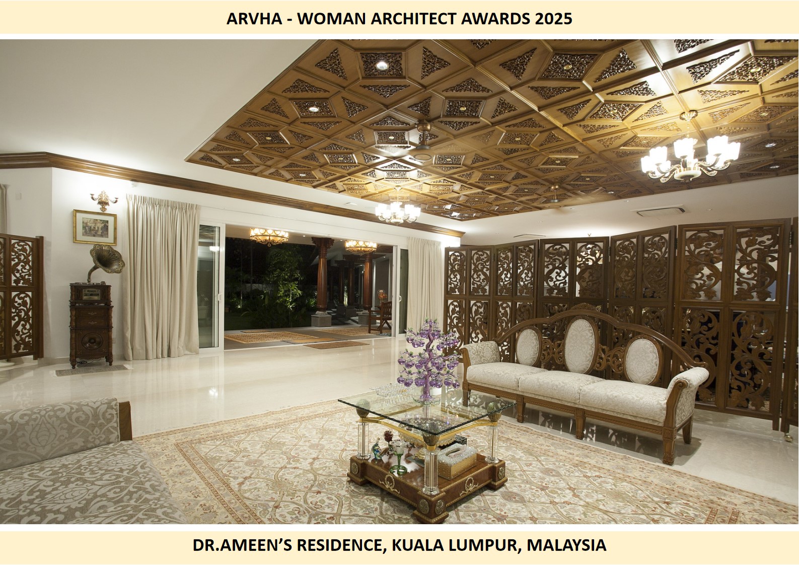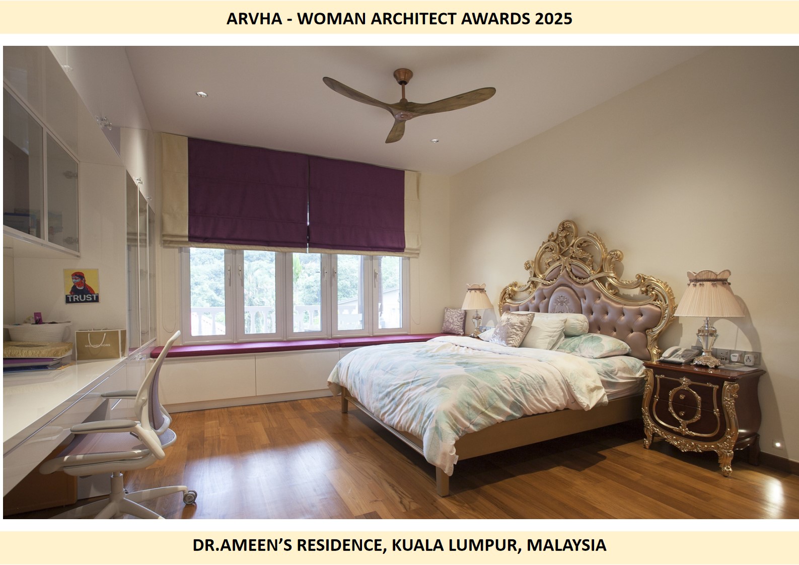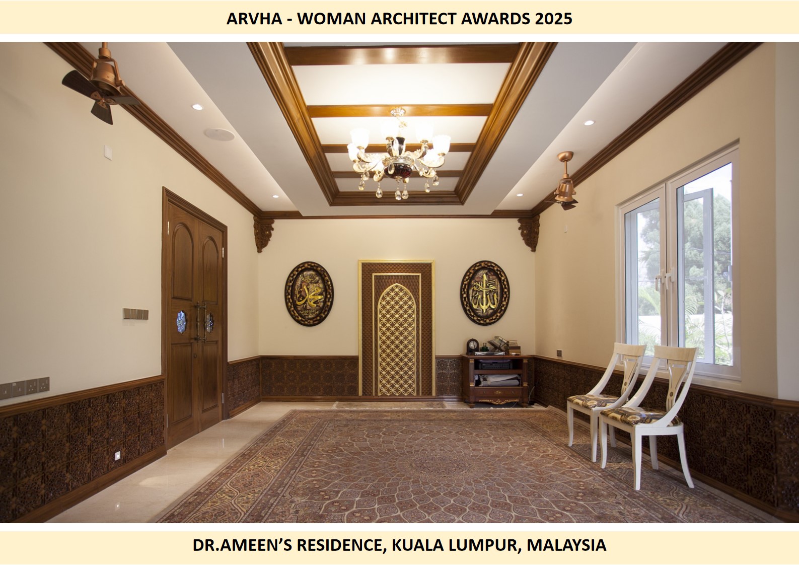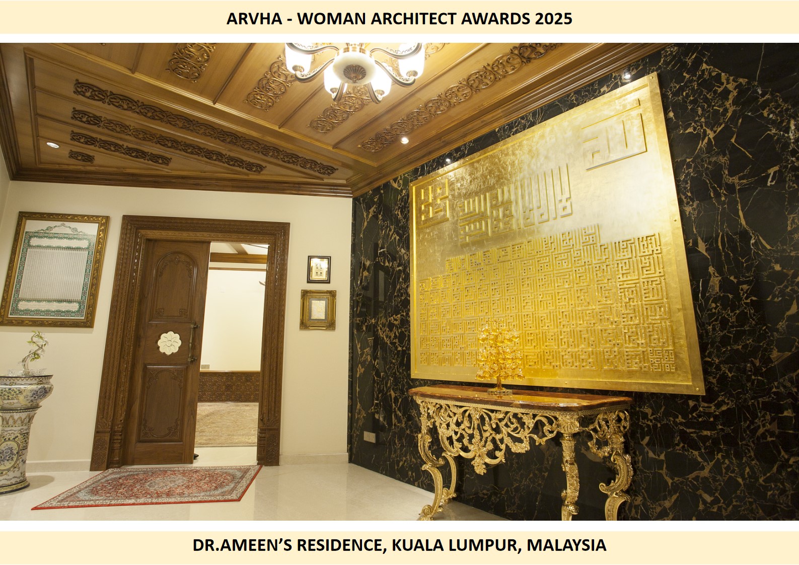DR. & MRS. AMEEN’S RESIDENCE
DR. & MRS. AMEEN’S RESIDENCE
Architect Dr. Mrs Ponni M. Concessao
PROJECT NAME: DR. AMEEN’S RESIDENCE
PROJECT LOCATION: KUALA LUMPUR, MALAYSIA
PROJECT COST :RS 18 CRORES, 2.5 Million USD
SIZE OF THE PROJECT :15,000 sft
YEAR OF COMPLETION: 2022
CONCEPT DESIGN PROCESS:
DATO DR AMEEN RESIDENCE - GARDEN HOME IN MALAYSIA
GARDEN HOME WITH A SLICE OF INDIA IN MALAYSIA
This spectacular classical style villa is built in the Bukit Gasing (Spinning Top Hill) suburb of Kuala Lumpur. The villa has stunning handcrafted wooden columns, brackets, wooden feature false ceilings, doors with architraves as well as furniture made in Chennai. Dr Ameen's 15,000 sft residence in Jaya Petaling, Malaysia is a unique example of Indian architecture in Malaysia. Indian and Malaysian architecture share a commonality in terms of tropical architecture with effective cross ventilation, large overhangs, copious verandahs and open interior spaces with few partitions.
It is well known that Malay and Indian traditional residences are one of the most sustainable tropical house design ever created. Taking hundreds of years to develop to perfection with many trials and errors, our ancestors designed a very well sustained house which respects Mother Nature, its surroundings and reacting well to the tropical climate that we have.
What tropical fusion architecture is all about is achieving thermal comfort through the use of passive design elements like sunshades, cavity walls, light shelves, overhangs, roof and wall insulation and even shading from large trees to block the sun. It can look very traditional, ultramodern or even high-tech. Passive design play a big role in this climate because it is a sustainable way is the process of achieving this comfort level without the use of mechanical systems. D.Ameen's garden residence is a grand exercise of built spaces versus the unbuilt space. The built space being the interior spaces and the unbuilt space being the garden space. Both spaces flow one into the other and form strong design factors dictating the symbiotic nature of the usage of the site by the end users. The brief from the client clearly outlines the flavor of Chettinad architecture by virtue of the architectural and interior detailing in a Malay setting with Islamic overtones.
Space program of a Malay Traditional Residence
The three main spaces are: Serambi (public - an area for guests), Rumah Ibu (semi-private - an area where activity such as sleeping, family bonding etc.) and Dapur (Private - Kitchen and Dining area). Spaces like gymnasium and living area are added to provide the need of modern family activities.
All wood works in the Chettinadu style starting from the entrance to the verandah, wooden feature ceilings, wood dado works, sofas, tables etc, partitions for the ladies and gents living areas, doors was designed with Islamic motifs - all of which was made in Chennai, shipped and installed in the Malaysian residence.
Spaces like gymnasium and living area are added to provide the need of a modern family activities. The Gazebo floating in the Koi pond was the focal point of the garden. The built and un-built spaces had to flow into each other. The design vocabulary was strictly classical as per the brief.
Special Features of the Project
The modern curvilinear staircase leads to the wood floored area of the private bedroom areas of the residence each opening out to a balcony overlooking the garden and forest reserve. The master bedroom has a private garden in the first floor. In all the roofing tiles specially painted to a certain color came from Spain. The roofing structure was a marvelous play of levels and overhangs to give a majestic feel of space from the outside.
The grand Chettinad entrance let onto a majestic foyer with an intricate gold leaved panel inscribed with the 99 names of God in the Moroccan script. The entire panel rests on an opulent wall cladding of Gold Porturo Italian marble and the whole ensemble lit up by Spanish and Italian chandeliers
The massive entrance doors that are Chettinad in design lead to a massive living and dining areas with movable wood partitions for Gents and Ladies seating areas. The Chettinad Indian sofas were made in India and shipped to the site. The intricate dining set came from Italy. The dinette areas as well as the dry kitchen areas were encased in silver and gold Bizazza tiles and lit by a gold Italian chandelier. All of these areas overlook the garden with a Gazebo which in turn overlooks the majestic forest reserve. By the flick of sliding doors on both sides the garden views flank the living spaces. The massive wooden feature ceiling completes the luxurious feel of the residence.
The three main spaces are: Serambi (public - an area for guests),
Rumah Ibu (semi-private - an area where activity such as sleeping, family bonding etc.) and
Dapur (Private - Kitchen and Dining area).















