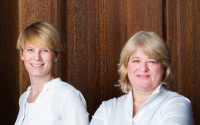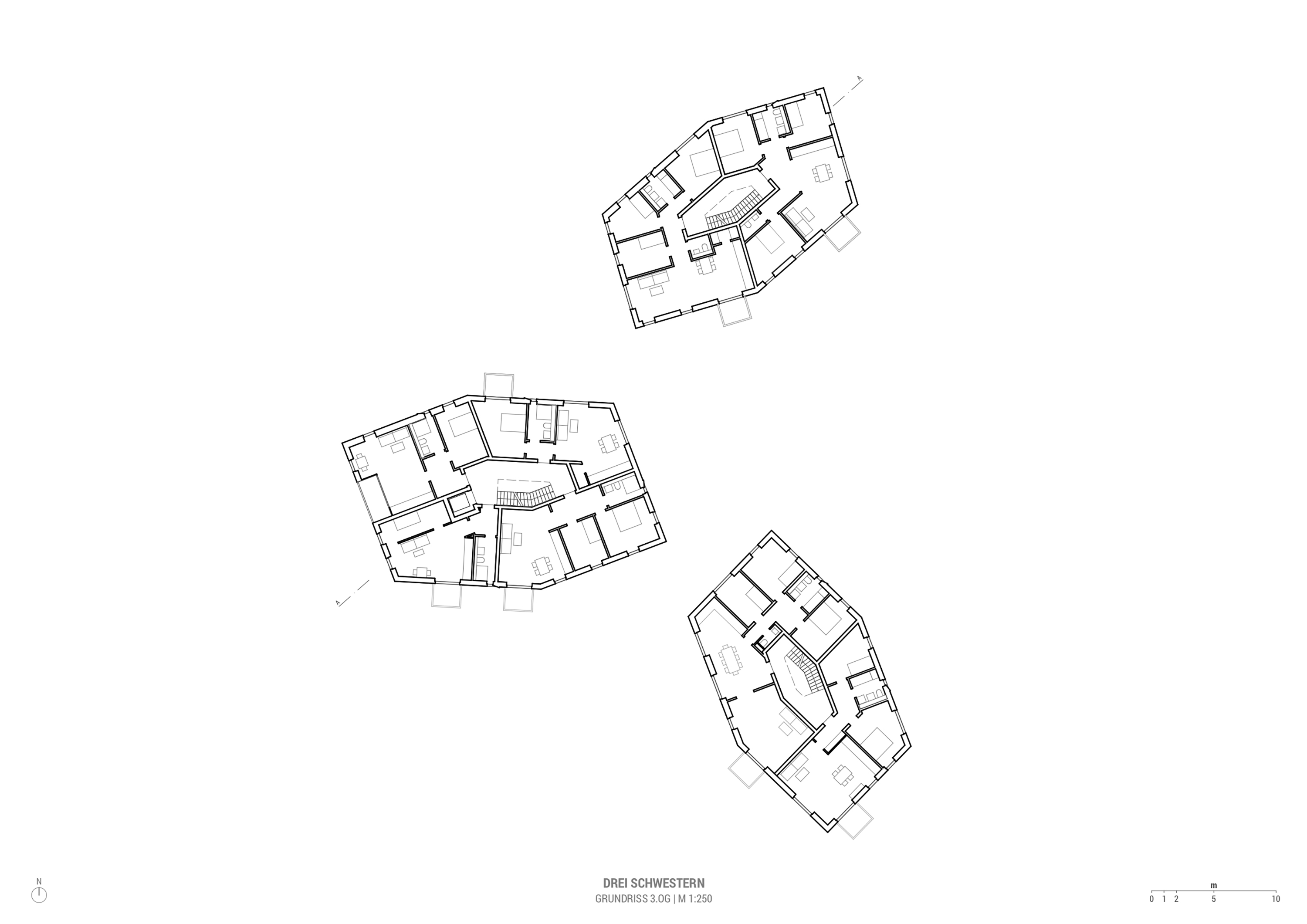
Melanie Zirn Karin Renner
- Site : www.rhwzarchitekten.de
- Adresse : Bernstorffstraße 69, 22767 Hamburg, Germany 22527 Hamburg
Karin Renner and Melanie Zirn, together with their partner Stefan Wirth, are co-leaders of the Hamburg-based architecture practice RENNER HAINKE WIRTH ZIRN Architekten. Their work is defined by a strong sense of contextual sensitivity, a commitment to social sustainability, and a clear, contemporary design language. With backgrounds in both architecture and urban planning, they navigate complex urban environments with a focus on dialogue—between old and new, public and private, built form and open space. Their approach often emphasizes participatory processes, integration of historic structures, and the creation of resilient, community-oriented spaces. Whether designing cultural institutions, housing, or hybrid urban typologies, their architecture reflects a deep interest in how people inhabit and shape their surroundings.
Karin Renner studied architecture at the RWTH Aachen and the TU Delft with a scholarship under Herman Hertzberger. Her early professional experience includes working for Ton Alberts in Amsterdam and Adele Naude Santos in Philadelphia with further stops in London and Berlin before settling in Hamburg and founding her own architecture firm in 1997. Over the years she has been judge to numerous national and international competitions for urban planning, architecture, design and student competition. She is a member of the Convention on Building Culture and part of the Design Advisory Board of the City of Eckernförde. After being tutor at a winterschool in Moskow, she held positions as a guest lecturer at the RWTH Aachen, TU Braunschweig, TU Hamburg-Harburg, TU Hannover, University Muenster and the HCU Hamburg.
Before joining the firm in 2011 Melanie Zirn studied at the HAW in Hamburg and collected international work experience. After working in Amsterdam and Aarhus, where she worked on several competitions at 3XN, she worked for Beyond in Cambodia and several offices in Hamburg.
In 2017 she became partner and is since working on executing diverse projects like the House of Entertainment. She is also part of national jurys for architecture and urban design competitions.
Both are active in the representation of women in the architectural field and are part of the PIA network. In 2025 they took part and showed their work at the Women in Architecture festival in Hamburg.
|
Hamburg Three sisters - social housing
In 1960, a modern residential neighborhood with multi-story apartment blocks and a small supermarket was developed on the Geesthang in Harburg-Wilstorf, between the railway line and the Außenmühlenteich pond. After the discount store at the corner of Wasmerstraße and Reeseberg was abandoned around the turn of the millennium, the site remained unused until the building was eventually demolished.
In response to the area's architectural diversity and the Reiherstieg Building Cooperative’s goal to create space- and cost-efficient housing, three distinctive, diamond-shaped residential buildings were designed. These 4- and 5-story structures are carefully positioned around two preserved mature trees and offer a total of 37 apartments ranging from 45 to 110 m², all with full basements.
The central, 5-story building at the intersection includes an elevator and a large bicycle storage room, supporting a socially inclusive one-third mix of rent-controlled units. A daycare center on the ground floor of the eastern building provides a bright, welcoming space for up to 34 children.
The buildings feature curtain wall façades made of individually folded aluminum sheet metal. Floor-to-ceiling windows, recessed natural stone-clad entrances, protected loggias facing the street, and balconies overlooking inner courtyards reflect both the orientation and character of the surrounding neighborhood. Horizontal window bands add rhythm and articulation to the façades.
Constructed to the KfW Efficiency House 55 standard, the buildings operate with bivalent energy systems and are heated by air-source heat pumps, contributing to long-term sustainability.
This new development brings contemporary architecture and energy efficiency to Harburg-Wilstorf, while respecting the site's history and enhancing the urban fabric.
Design in coorporation with Stefan Wirth.
|















