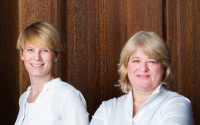
Melanie Zirn Karin Renner
- Site : www.rhwzarchitekten.de
- Adresse : Bernstorffstraße 69, 22767 Hamburg, Germany 22527 Hamburg
Karin Renner and Melanie Zirn, together with their partner Stefan Wirth, are co-leaders of the Hamburg-based architecture practice RENNER HAINKE WIRTH ZIRN Architekten. Their work is defined by a strong sense of contextual sensitivity, a commitment to social sustainability, and a clear, contemporary design language. With backgrounds in both architecture and urban planning, they navigate complex urban environments with a focus on dialogue—between old and new, public and private, built form and open space. Their approach often emphasizes participatory processes, integration of historic structures, and the creation of resilient, community-oriented spaces. Whether designing cultural institutions, housing, or hybrid urban typologies, their architecture reflects a deep interest in how people inhabit and shape their surroundings.
Karin Renner studied architecture at the RWTH Aachen and the TU Delft with a scholarship under Herman Hertzberger. Her early professional experience includes working for Ton Alberts in Amsterdam and Adele Naude Santos in Philadelphia with further stops in London and Berlin before settling in Hamburg and founding her own architecture firm in 1997. Over the years she has been judge to numerous national and international competitions for urban planning, architecture, design and student competition. She is a member of the Convention on Building Culture and part of the Design Advisory Board of the City of Eckernförde. After being tutor at a winterschool in Moskow, she held positions as a guest lecturer at the RWTH Aachen, TU Braunschweig, TU Hamburg-Harburg, TU Hannover, University Muenster and the HCU Hamburg.
Before joining the firm in 2011 Melanie Zirn studied at the HAW in Hamburg and collected international work experience. After working in Amsterdam and Aarhus, where she worked on several competitions at 3XN, she worked for Beyond in Cambodia and several offices in Hamburg.
In 2017 she became partner and is since working on executing diverse projects like the House of Entertainment. She is also part of national jurys for architecture and urban design competitions.
Both are active in the representation of women in the architectural field and are part of the PIA network. In 2025 they took part and showed their work at the Women in Architecture festival in Hamburg.
|
Hamburg Cuise Center Altona
The Hamburg Cruise Center Altona, Hamburg’s second terminal for the ‘Giants of the sea’, was built between the former England Ferry Terminal and the Dockland building.
The elongated linearity of the building is informed by the neighbouring buildings along the Elbe, while the widening of the building to the west creates a focal point. A play of geometries in plan, section and elevation joins the terminal and the neighbouring Dockland office building.
The body of the building, with a height of only 9m, creates a visual connection between the Elbe and the Balcony of Altona and allows views from the latter far into the harbour. A broad stairway serves as the entrance to the public roof area, the ‘Farewell deck’.
Situated between the two free-standing buildings, Dockland and the former England Ferry Terminal, the Hamburg Cruise Center Altona assumes a confident yet mediatory position in Altona’s ‘Pearl necklace’.
The sculptural character of the building is created by the use of angular metal cladding with window bands cut in. The sweeping projecting roof and sloping entrance façade create a powerful welcoming gesture and passage onto the ship.
The green screen-printed façade to the Elbe provides sun-shading and lends a dynamic, fresh accent during the day to the otherwise dark glass.
The terminal hall’s 1,538 m2 open floor area allows for an optimal and varied use of the space.
With its internal 50m-long ramp connecting the Terminal hall to the gangway, the Cruise Centre sets itself organisationally apart from cruise terminals the world over.
A year-round bistro with suspended gallery and seating for 100 people opens onto the south-west side facing the Elbe, complemented by a wind-protected terrace.
Later, a shore power generator was added to supply the cruise ships with green electricity, reduce emissions on land, and improve air quality.
Competition in cooperation with Stefan Wirth.
|









