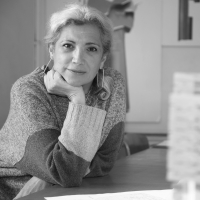 Carme Pinós Desplat
Carme Pinós graduated in Architecture, Urbanism and Landscape Architecture from the Barcelona School of Architecture (ETSAB) in 1979. From 1982 to 1991 she shared a studio with EnricMiralles and then went on to set up her own firm, Estudio Carme Pinós. Since then, she has worked on numerous projects ranging from landscape design and urban refurbishments to public works and furniture design. Her sharp approach to design, anchored by a constant focus in experimentation and research, has made her work garner worldwide recognition. Throughout the years, her combination of innovative projects and teaching and research activities has earned her acknowledgement from her peers, colleagues and students alike.
Her passion for territory and the human scale has always made it difficult to classify her work. Somewhere between architecture, urbanism and landscape, her buildings are never simple objects that rest on the ground, but rather volumes that seize the exterior, places where transitional spaces help to assemble the whole. Her interventions are always generous with their context and they respond to the determination to create spaces of communication, of cohabitation where people can develop their sociability.
When speaking of Carme Pinós it is not easy to separate her innovative and pioneering projects from the enriching debate and dissemination of her ex¬perience, expertise and broad curiosity, provided through numerous lectures, workshops and international multidisciplinary projects in which she has always exercised research leadership. Through these activities, which have gone hand in hand with her professional practice, Carme Pinós has woven a net¬work of relationships with professional partners, the academic world, industry, government, etc.
Following is a short summary including the most outstanding milestones of Carme Pinós’s professional practice, educational experience, awards and honorable mentions, as well as other means by which her work has been disseminated, such as lectures and exhibitions.
|
Liste des projets
|
||||||||||





