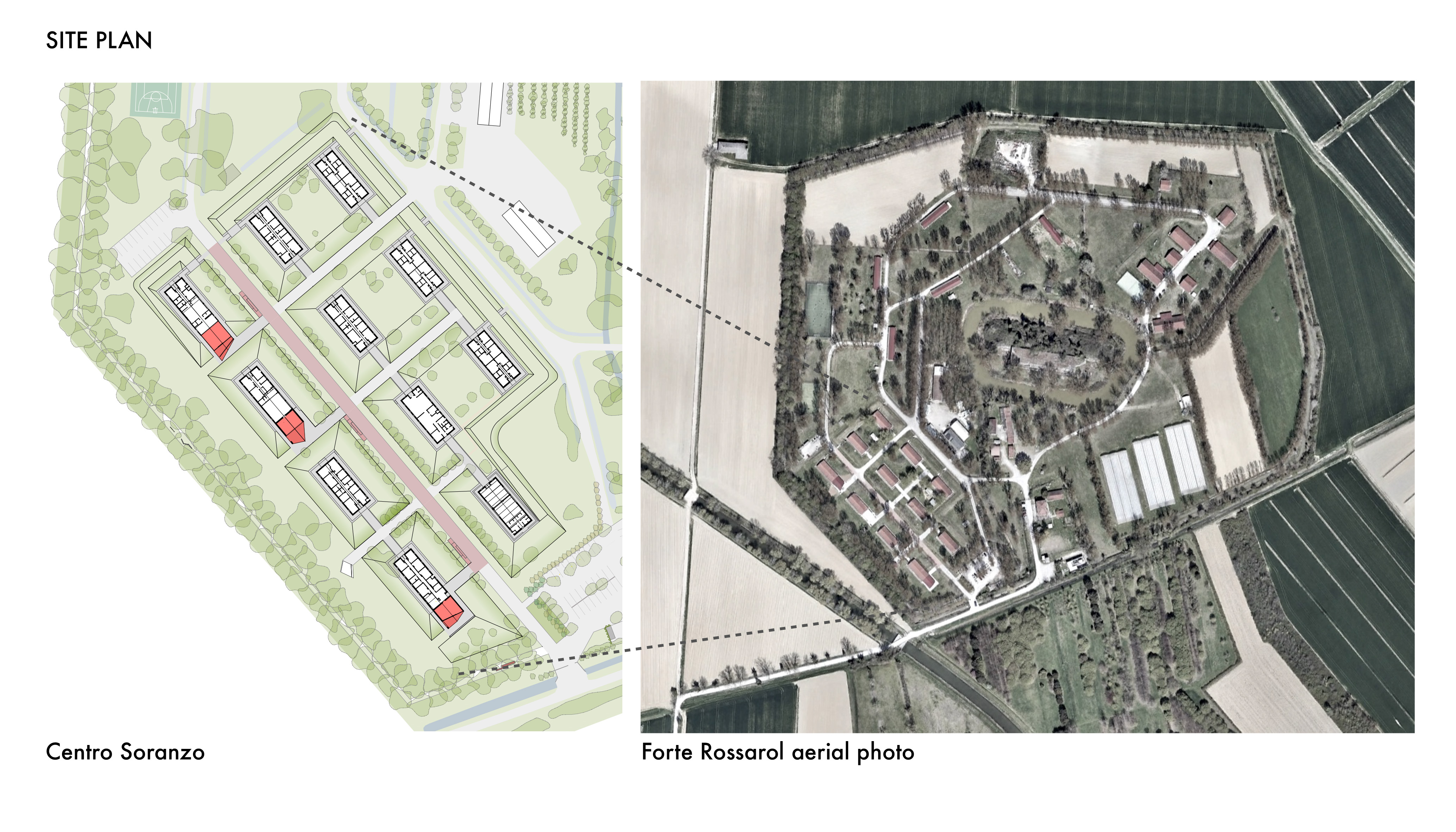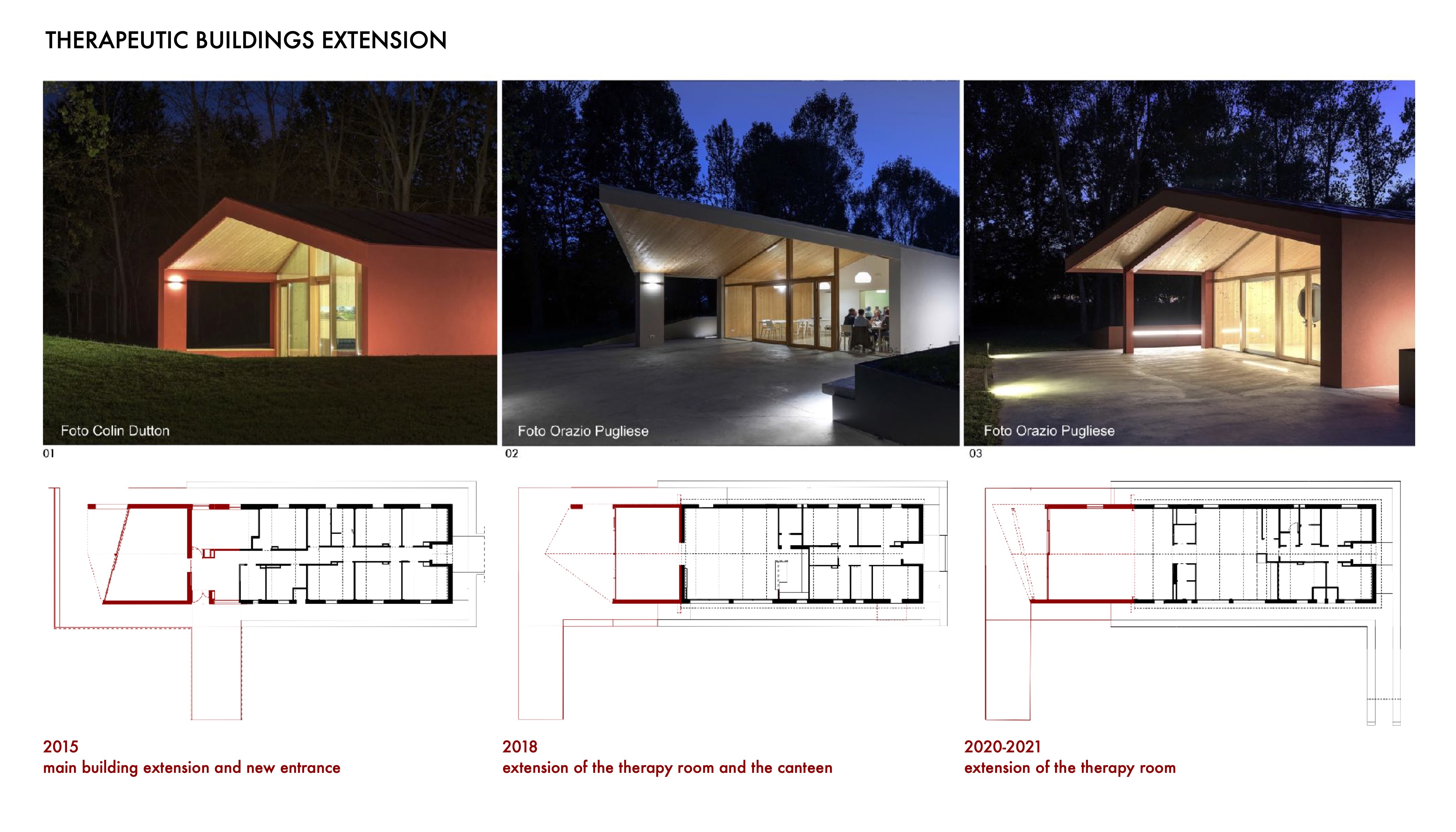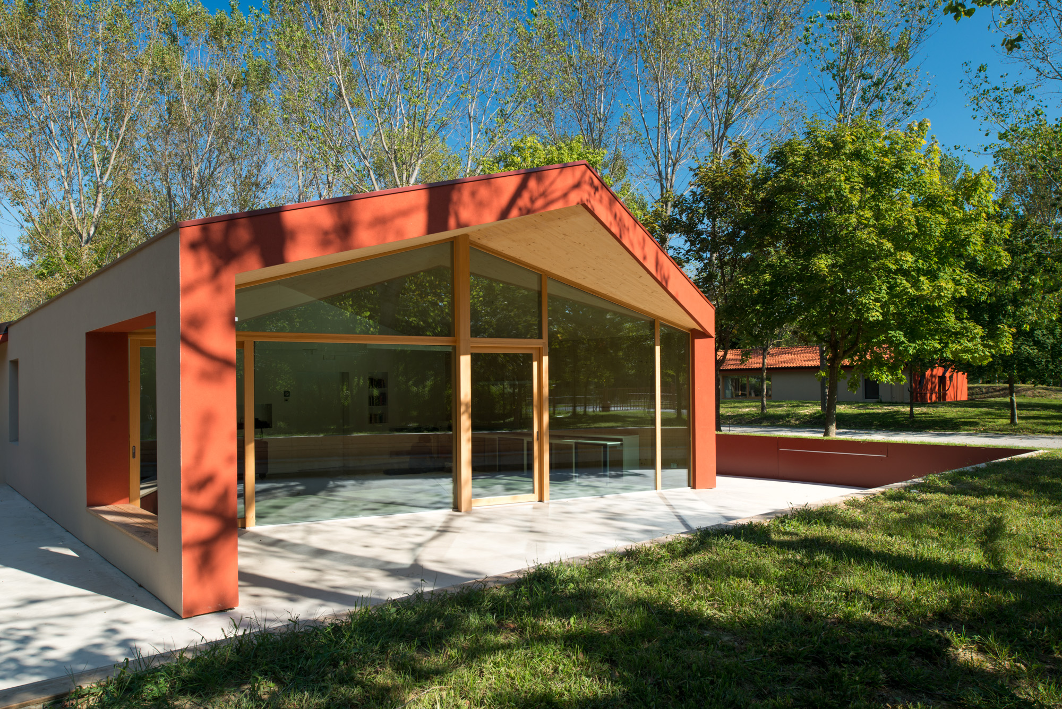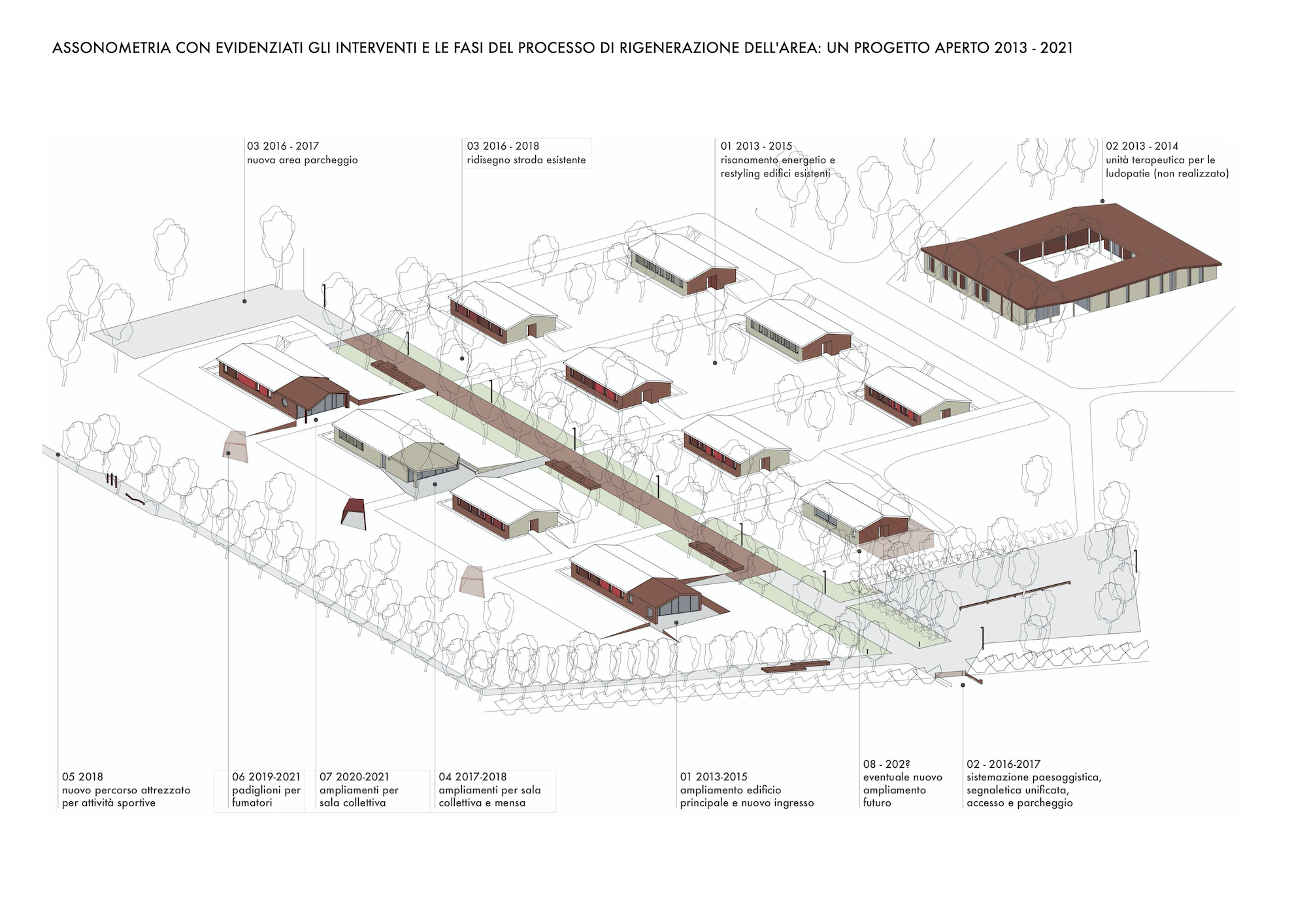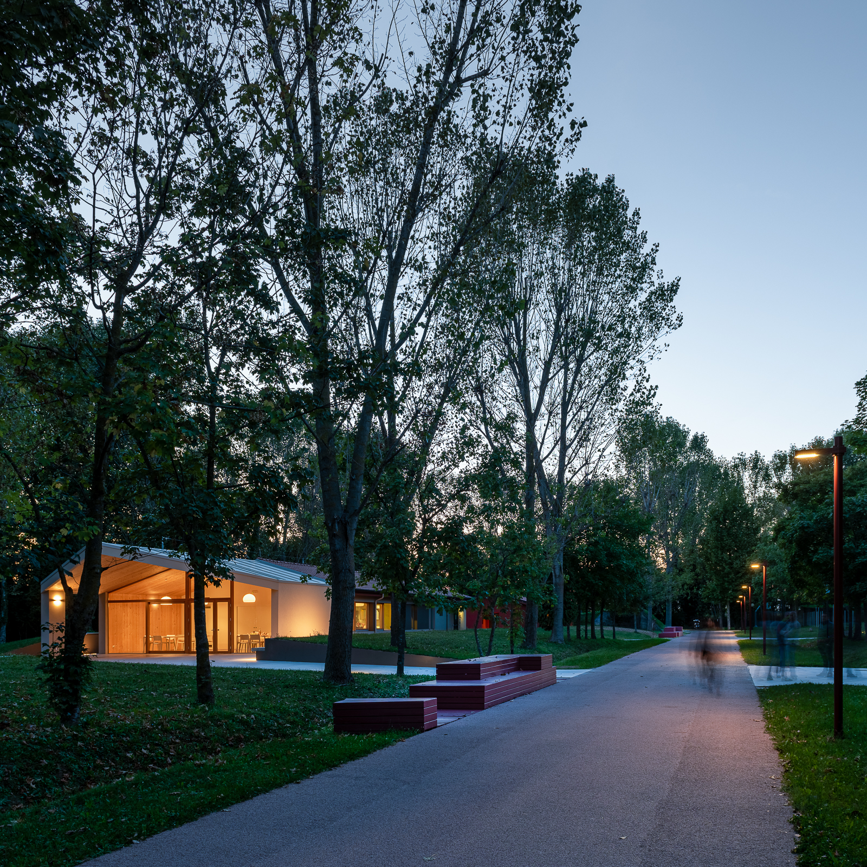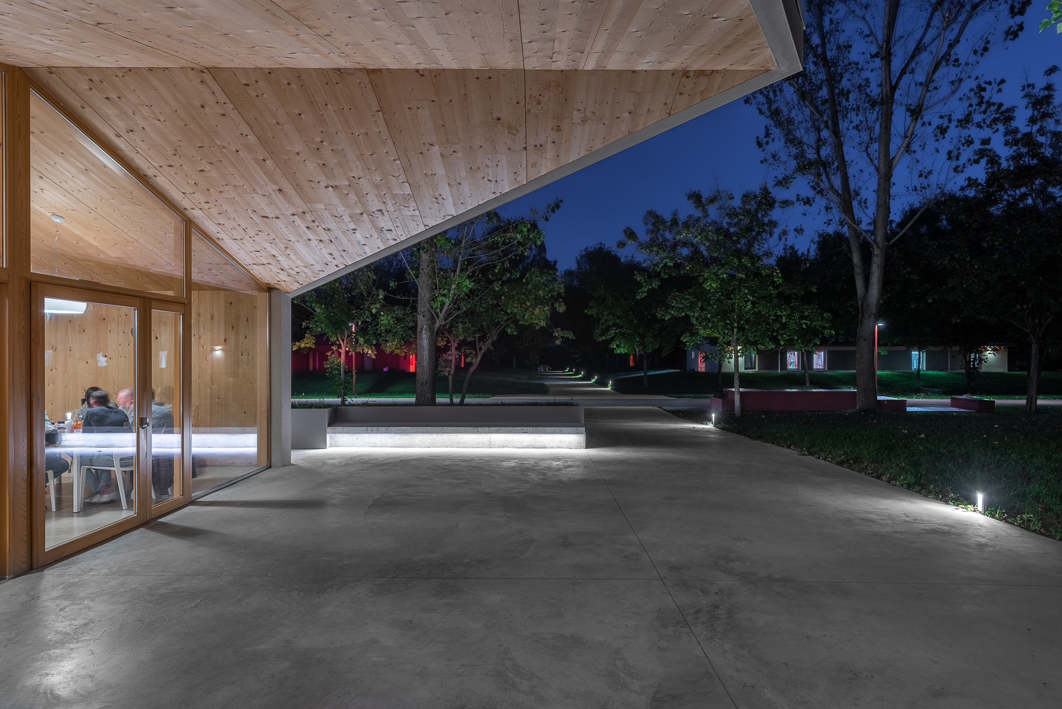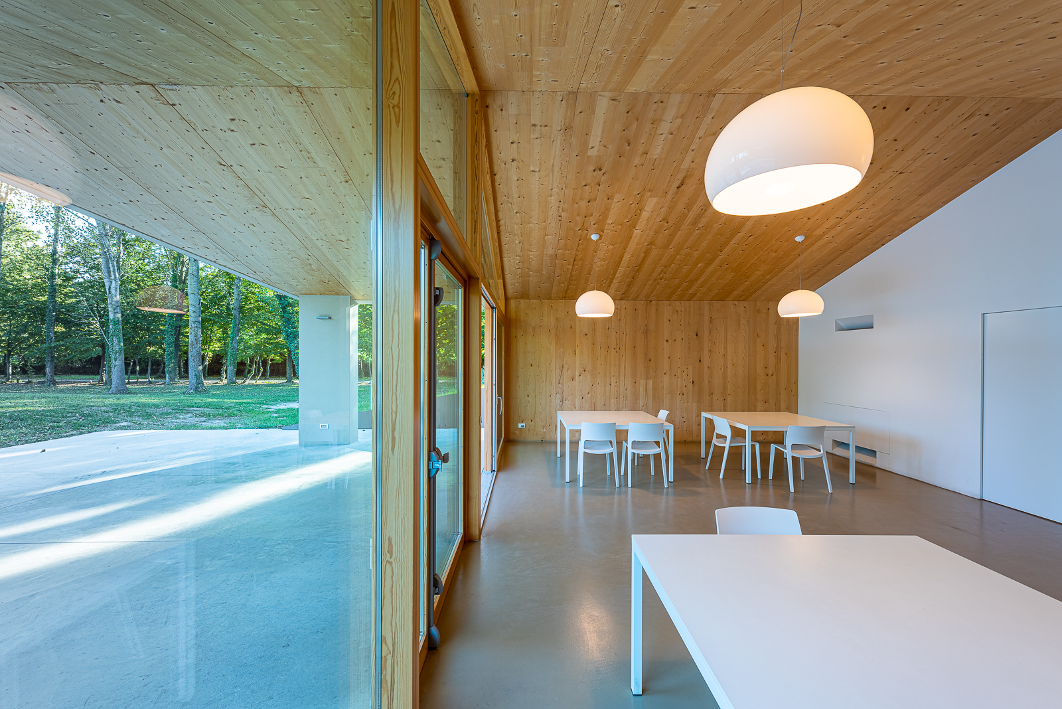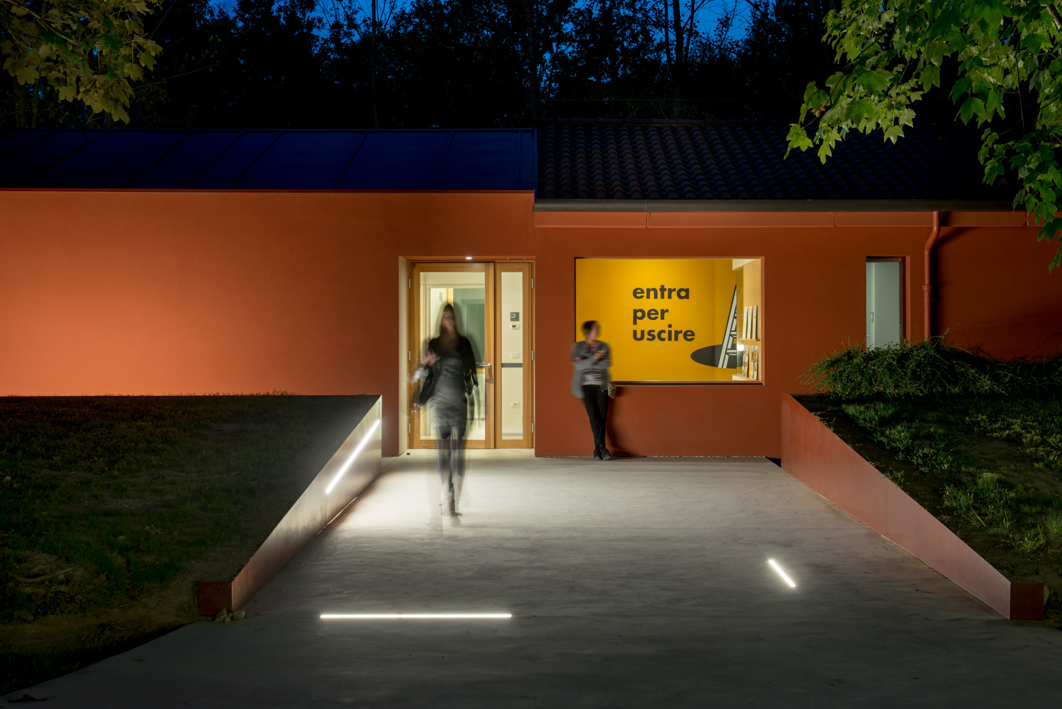Centro Soranzo
From “care space” to “space that heals” has been the vision that guided the architectural restyling and energy rehabilitation project of the Centro Soranzo - Residence for Addiction Care, carried out through a participatory process that involved various professionals working at the center as well as the resident guests, broadening the reflection on the relationship between the method of care and space. The intervention on the architectural space and green area of the Center, which began in 2013, was a concrete response to a comprehensive and in-depth reflection on how the physical space influences (and can aid) the therapeutic process in residence. This reflection was initiated in collaboration with NeuroPsiLab, Department of Diagnostics and Public Health, University of Verona.
The managing entity of the Center aimed to implement the space's restyling project alongside an interdisciplinary participatory process to achieve a result consistent with the principles of the Soranzo Therapeutic Method and the philosophy of the Center. The reference is an architectural space whose aesthetic quality lies in the simplicity and clarity of the compositional elements' language, and whose image is not connected to its function (place of care). It is a non-imposing, flexible, and interpretable environment that reflects an ethics of coexistence, where beauty is well-being and the common good. At the heart of the redevelopment are the three wooden extensions of the existing buildings intended for common spaces, which feature transparent ends, making them distinguishable from those designated for housing. The choice to build with structural wooden panels means creating low-impact buildings, considering their life cycle; it has allowed for the use of more advanced technology compared to traditional methods: lightweight prefabrication that provides greater control over the project even in small sites with controlled budgets, as in this case. This control translates into spatial form, creating a space where the construction technique is not concealed but rather exploits the expressive potential of wood, designing volumes where form, performance, and sustainability integrate, showcasing a particularly innovative strategy for interventions on existing structures.
Wood Architecture Prize 2024 by Klimahouse
Winner – Public Architecture Category
Extensions of Therapeutic Buildings at Forte Rossarol
Year of construction: 2021
Jury’s Motivation
A skillful redevelopment of former military barracks lacking any particular architectural value. The extensions, conceived as extrusions of the pre-existing building volumes, fully reinterpret each structure while preserving their basic geometries. With minimal and controlled formal variations from one building to another, the project achieves a cohesive unity, also thanks to the sober and consistent design of the public space.
Barbara Capocchin International Architecture Biennale Prize
2022 Edition
Jury: Giuseppe Capocchin, Sergio Giordani, José Luis Cortés, Ruth Schagemann, Roberto Righetto, Paola Pierotti, Susanna Scarabicchi
Jury's Mention
When architecture embodies both care and spatial quality. A prime example of transformation and regeneration that respects the existing while thoughtfully introducing contemporary elements, breathing new life into a decommissioned and protected military site now reopened for social use. Attention to detail is evident in both interior and open spaces. A strong message for Venetian, Italian, and international architecture: to respond to the emerging needs of our society and build a better future, starting from what already exists. Even with a limited budget. The masterplan is based on pre-existing structures and is simple in layout, while the enhanced architectures over the years allow for qualitative and functional differentiation of each space.






