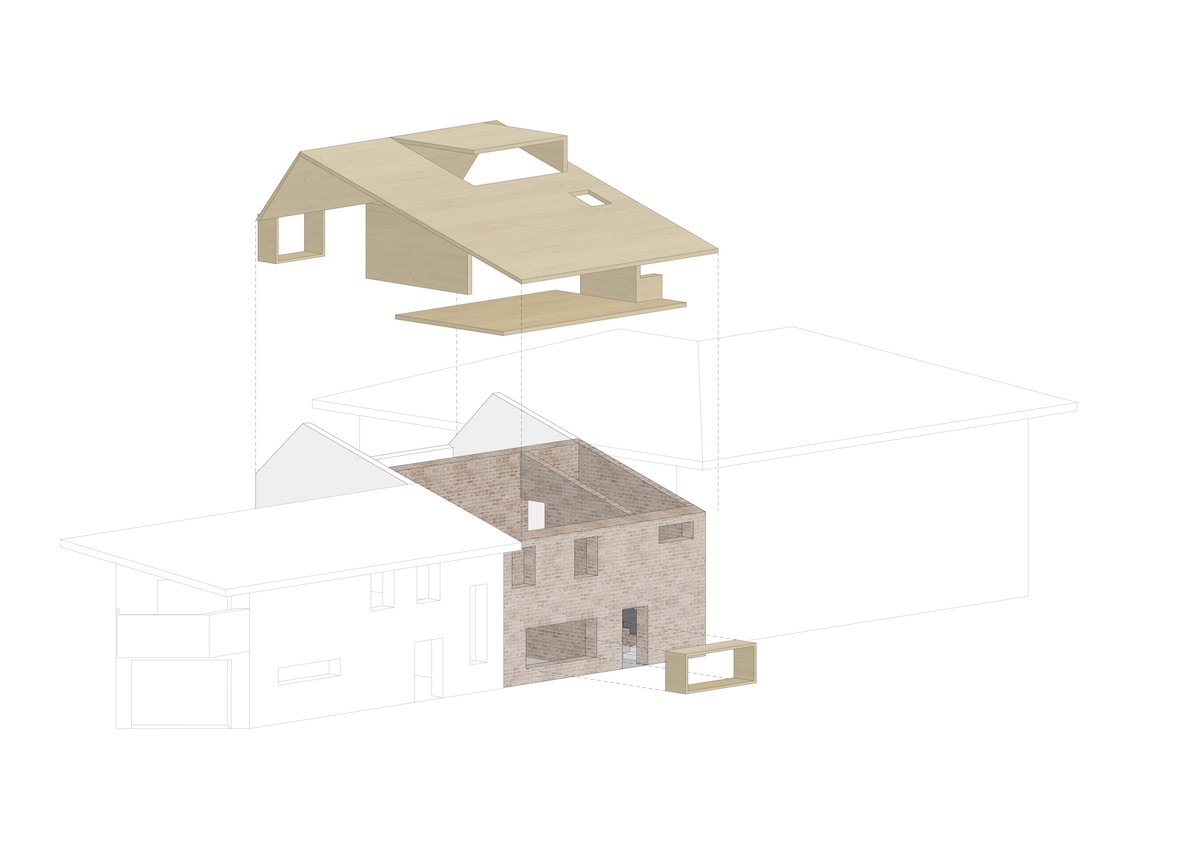
Arbau Studio di Marta Baretti e Sara Carbonera
- Site : https://www.arbau.org
- Adresse : Via G. Toniolo, 17 31100 Treviso
Arbau studio, founded in Treviso in 2000 by architects Marta Baretti and Sara Carbonera, develops projects in the fields of urban planning, architecture, and landscape design. Their work is characterized by a multidisciplinary approach and a strong focus on the specificity of the built environment. The studio often works on reuse and renovation of existing spaces, aiming to restore value to everyday architecture, occasionally blending into the language of art.
Since 2010, Arbau has been involved in the regeneration of the former military area of Forte Rossarol in the Venetian hinterland, where design and research intersect around the theme of care spaces, in collaboration with the University of Verona. Recent projects include the primary school in Feltre, Parco Don Gnocchi in S. Vito di Altivole, Piazza M. D. Olivo in Lignano, and the square on Bastione di Porta Altinia in Treviso.
The studio has received numerous awards, including the Wood Architecture Prize, the Dedalo Minosse Prize, the Taddei Prize for Women in Architecture and Design, and has been selected for national awards such as the Italian Architecture Gold Medal. Arbau was also featured in the Italian Pavilion at the 17th Venice Architecture Biennale – Resilient Communities, within the section curated by Rebel Architette: "#137 Italian Women Architects". Baretti and Carbonera complement their design work with research, teaching, and participation in conferences.
|
Liste des projets

|
Parco Don Gnocchi
Don Gnocchi Park was characterized by a concrete slab built in recent years to host public events. For the rest of the year the slab served as a parking lot. Although its complete removal was not feasible, the slab became an opportunity to reimagine the space.
The project takes shape by redefining the existing concrete slab with subtle earthworks t...
|

|
Bosco di Carpenedo
The Bosco di Carpenedo is a protected wood with restricted access to preserve the fragility of its natural setting. The project started out by adapting the educational itinerary, which was no longer usable, and went on to redesign the entrance, the car park, the path, the bridges, the rest area and the signage. Visitors to the area are kept to a se...
|

|
GHAUS
“Ghaus”, located in a rural site near Treviso, is a block house built with a “X-Lam” bearing structure, made by fir wooden panels and insulation of wooden fiber.
Wood defines both interiors, where fir wooden panels are visible as such, and facades, cladded by larch boards. “Ghaus” is an affordable house at low power consumption; the co...
|

|
Casa FP
The project concerns the central portion of a 1920s terraced house, originally built for workers from the nearby brickworks. Located within a typical diffuse urban context, the building was extended in the 1970s and stands out only for the material used: hand-crafted brick produced by the same kiln that supplied bricks for the St Mark’s Campanile...
|

|
Centro Soranzo
From “care space” to “space that heals” has been the vision that guided the architectural restyling and energy rehabilitation project of the Centro Soranzo - Residence for Addiction Care, carried out through a participatory process that involved various professionals working at the center as well as the resident guests, broadening the refle...
|
|






