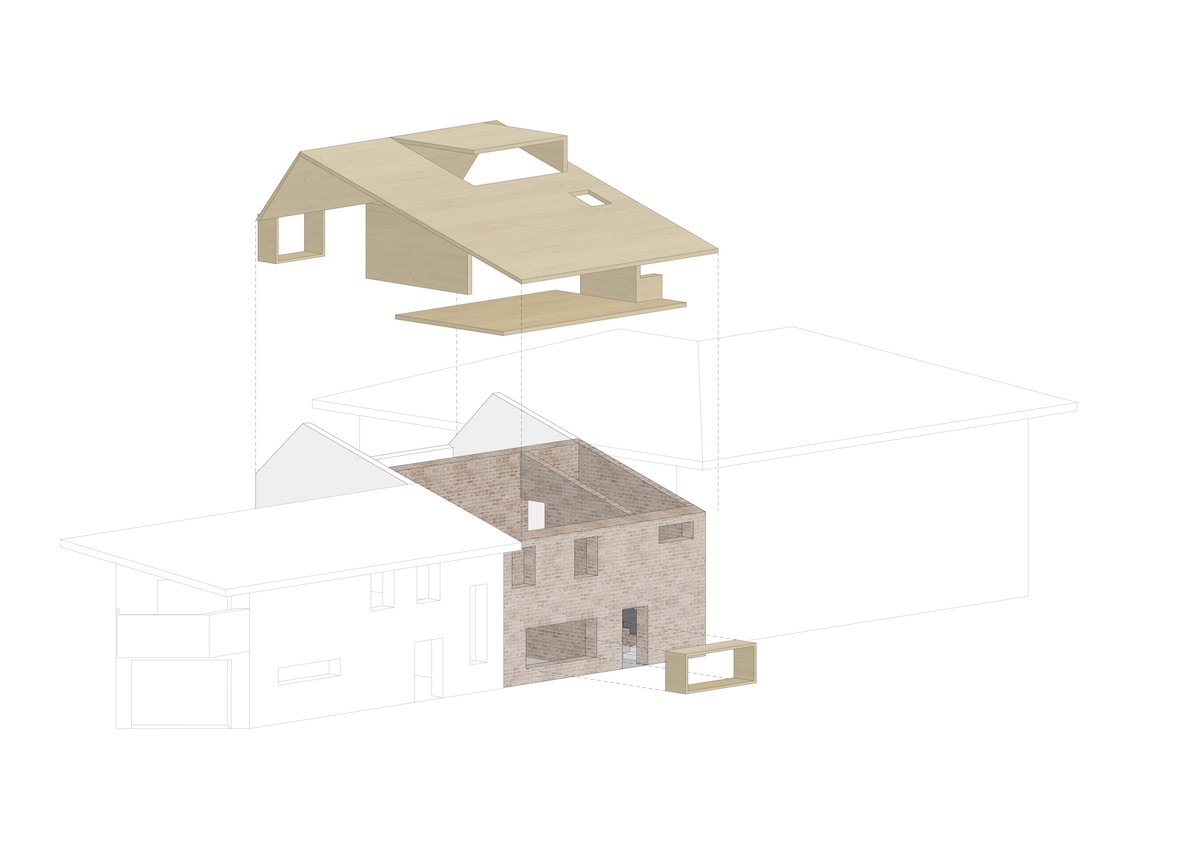Casa FP
The project concerns the central portion of a 1920s terraced house, originally built for workers from the nearby brickworks. Located within a typical diffuse urban context, the building was extended in the 1970s and stands out only for the material used: hand-crafted brick produced by the same kiln that supplied bricks for the St Mark’s Campanile in Venice. The renovation continues the compositional and stylistic approach of the adjacent unit, restored by Arbau in 2005. The façade’s bricks are exposed once again, re-establishing the unity of the original structure.
Conceived as an experiment in reuse and extension, the project employs X-Lam panels and serves as a prototype for transforming outdated housing stock—a way of doing architecture within the built environment.
The process centres on two key actions:
Removing all internal horizontal structures and partitions to reveal the original brick load-bearing shell;
Inserting new vertical and horizontal X-Lam panels, which are "slotted" into the existing structure.
This lightweight prefabricated method enabled the reconfiguration and vertical extension of interior spaces, resulting in what the architects call an "injection of architecture".
The X-Lam construction allowed for complex interior forms and a responsive connection to neighbouring units. The north-facing roof was reshaped to create space for a mezzanine, lit by a new dormer on the south slope. This improves natural light on the upper floor, which otherwise faced a narrow internal courtyard.
Externally, the intervention is twofold: the entrance façade is restored, while the rear is entirely reimagined. A new, angular volume—clad in standing seam metal—integrates roof and wall, offering protection from weather and sun.
Natural structural materials—timber, steel, and brick—are left exposed and used to highlight their distinct constructive and tactile qualities.











