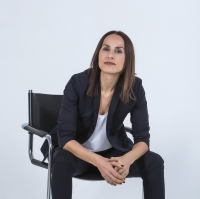Nerma Linsberger, Arch.Mag.arch. * Sarajevo, Bosnia and Herzegovina
• 1993 -1997 Study of architecture at Akademie of Fine Arts Vienna
• Masterclass Prof.Timo Pentillä and Prof.Massimiliano Fuksas
• 2008 - NERMA LINSBERGER ZTGMBH
• 2016 -2022 Member of Quality Advisory Board Upper Austria
• 2017- University Lecturer at TU Vienna
Inspired from a variety of world influences we use research and curiosity to find
innovation to provide the best solutions for all.
The approach is open minded, analytical and pragmatic to create designs
that have meaning and purpose but often go against the grain of conventionality.
By thinking outside the box, the office achieves to install sustainable design, as well as atmospheric sceneries for residents and the urban context.
Competitions
• 2022, Am Wienerfeld West, Housing – 2nd Prize
• 2022, Winzer Dreieck, school Klosterneuburg– Recognition
• 2022, Agdam City, Azerbaijan Social Housing – 1st Prize
• 2022, Wohnen im SÜSS, Housing – 1st Prize
• 2019, Living in Florida, Housing in Vienna 1220 – 1st Prize
• 2016, M GRUND, social housing Mühlgrund, 1st prize
• 2016, Zeughausareal Innsbruck, Recognition Award
• 2012, Familienhotel Oggau, 2nd prize
• 2010, Chateau 21, social housing, 2nd prize
• 2009, Kagran west,social housing, 2nd prize
Awards
• best architects 15 (Düsseldorf, Germany) - B 53 Social Housing on Beckmanngasse
• AAP American Architecture Prize 2016 (New York, USA) – SAKURA Social Housing on Brünner Straße
• Schorsch 2017 (Vienna) - M GRUND Social Housing Mühlgrund
• IDA Inetrantional Design Award 2016 (Los Angeles, USA) - SAKURA Social Housing on Brünner Straße
• Corporate LiveWire Award 2017 (Birmingham) Innovation in Residential Architecture
• Architizer A+ Award Finalist 2017 (New York, USA) – M GRUND Social Housing Mühgrund
• AAP American Architecture Prize 2017 (New York, USA) - M GRUND Social Housing Mühlgrund
• GERMAN DESIGN AWARD 18 (Germany) - SAKURA Social Housing on Brünner Straße
• If Design Award 2018 (Hannover, Germany) - SAKURA Social Housing on Brünner Straße
• bestarchitects 2019 (Düsseldorf, Germany) - M grund Social Housing Mühlgrund
• Architecture Masterprize 2018 - B 53 Social Housing on Beckmanngasse
• If Design Award 2019 (Hannover, Germany) – M GRUND Social Housing Mühlgrund
www.nermalinsberger.com
https://www.facebook.com/NermaLinsbergerZTGmbH
https://www.instagram.com/nerma_linsberger_architecture





